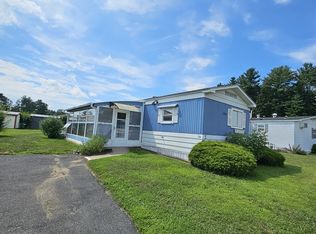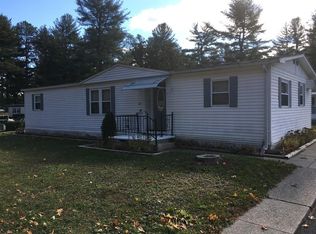Spring has sprung and if you are considering downsizing into an active retirement community, this is the one for you! This lovely two bedroom home has a little extra square footage than most with the bump out space in the living and dining areas. This home has been well maintained and features an open kitchen/living/dining area, two bedrooms and a large bath with the laundry easily accessible. This home is located on a lot where the trees have already been removed! This home features a sun filled 3 season enclosed porch and an 8X10 storage shed. Hampden Village is a retirement community and buyer's must be age 55 or older and are responsible for obtaining park approval upon accepted offer. The lot fee on this unit is 395.00 per month and includes water, trash removal, park maintenance of community grounds, use of heated pool and community club house. In-ground oil tank and septic are the responsibility of the park.
This property is off market, which means it's not currently listed for sale or rent on Zillow. This may be different from what's available on other websites or public sources.

