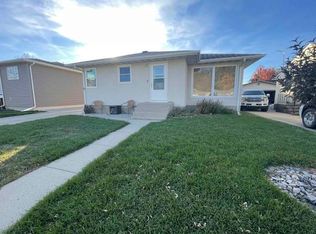Next to new and ready for you!!! This 4 bedroom, 2 bath, one level home is a stunner. Over 2,000 sq. ft. with an attached 2 stall heated garage and 1 stall detached single garage and a shed! Walking up to this home you will be impressed with the curb appeal and greeted by a cute porch and lovely landscaping. The living room is large and there are endless ways you could arrange your furniture. There are vaulted ceilings in the living room, kitchen, dining and master bedroom. The kitchen is large with ample storage and beautiful maple cabinets. It has 2 refrigerators and a large peninsula for entertaining. The dining room includes a built in buffet with tons of storage and leads you out to a private large maintenance free deck, perfect for those beautiful summer days and nights. The master is large and has a 3/4 en-suite bath and huge walk-in closet. There are 3 additional bedrooms that are nice sized and the current owners use one of them for an office. Finishing off this home you will find a full bath and laundry/mudroom which includes the washer and dryer. This one owner home was built in 2016 in a beautiful established neighborhood with lots of trees! This is a must see!
This property is off market, which means it's not currently listed for sale or rent on Zillow. This may be different from what's available on other websites or public sources.

