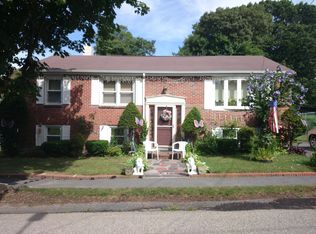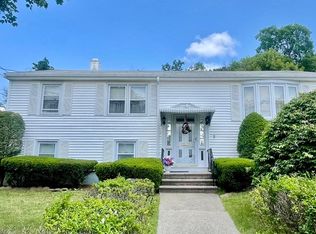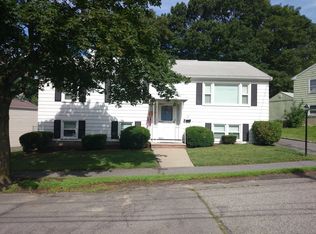You're almost home! Just Listed: Beautifully updated 6 room, 3 bedroom and 1 bath Split Entry home, built in 1965. Updates include a new kitchen with granite countertops, stainless steel appliances, an updated bathroom with new fixtures and ceramic tile floor, new interior and exterior doors, new interior trim, a new hot water heater, recessed lights, new interior paint throughout, 200 amp electric service, drop stairs for attic access, freshly refinished - gleaming hardwood floors and a large deck and patio on the rear of the home which is perfect for outdoor entertaining in the private back yard setting. Need more space? The newly finished basement offers a family room and bonus room, which is perfect for an office or guest room. Both rooms offer new wall-to-wall carpet. The basement also offers an additional updated full bathroom, laundry hook-up and a utility room for extra storage. This home is a must see. Truly Urban living in a Suburban setting.
This property is off market, which means it's not currently listed for sale or rent on Zillow. This may be different from what's available on other websites or public sources.


