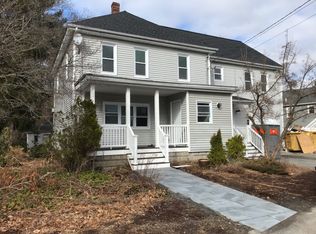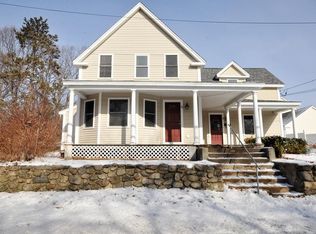Beautiful Colonial in Maynard, MA. Large open floor plan wonderful for gatherings and entertaining. This house has some very special features including professional decorating and landscaping. Great attention to detail with custom faux finishing in dining room and first floor bath. Large finished basement is perfect for a family and workout room with wall to wall carpeting. The backyard is completely fenced with a view of the wooded conservation area. The house also has a stone patio and screened in porch with a vaulted ceiling, great for enjoying those summer evenings. The living room has a large custom built in entertainment center and a sound system throughout. Granite counters and cherry cabinets in the open kitchen with center island. Full in ground sprinkler system and whole house Generac generator included as well.Unable to close unit August.
This property is off market, which means it's not currently listed for sale or rent on Zillow. This may be different from what's available on other websites or public sources.

