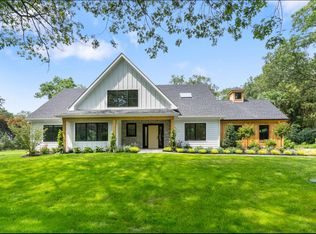Sold for $1,900,000
$1,900,000
4-12 Singing Woods Road, Norwalk, CT 06850
4beds
5,542sqft
Single Family Residence
Built in 1957
8.59 Acres Lot
$2,207,700 Zestimate®
$343/sqft
$8,512 Estimated rent
Home value
$2,207,700
$1.92M - $2.56M
$8,512/mo
Zestimate® history
Loading...
Owner options
Explore your selling options
What's special
Idyllic setting for family compound on a cul da sac. Up to five lots are contained within this land parcel. Survey is available, create your own family oasis in the prettiest area in Norwalk. Convenient to highways, shopping centers and schools. The main house has a distinctive Asian flare compatible with an entertaining lifestyle perfect for family living. Many features include: 3 fireplaces, walk-in closets, master-suite, home office with glass doors and beautiful views, some genuine shoji screen partitions, circular driveway in addition to service entry of three car garage. It includes a whole house generator and runs on city water. Mature plantings throughout, aviary and horse barn included. Sold as-is
Zillow last checked: 8 hours ago
Listing updated: July 01, 2024 at 10:33am
Listed by:
Erika Echavarria 203-979-5969,
WEB Realty Company 203-854-5722
Bought with:
Joseph Passero, RES.0811377
William Raveis Real Estate
Source: Smart MLS,MLS#: 170603080
Facts & features
Interior
Bedrooms & bathrooms
- Bedrooms: 4
- Bathrooms: 6
- Full bathrooms: 4
- 1/2 bathrooms: 2
Primary bedroom
- Features: Balcony/Deck, Fireplace, Full Bath, Jack & Jill Bath, Hot Tub, Marble Floor
- Level: Main
Office
- Features: Balcony/Deck, Bookcases, Breakfast Bar, Studio, Hardwood Floor
- Level: Main
Heating
- Hot Water, Radiator, Zoned, Oil
Cooling
- Central Air
Appliances
- Included: Electric Cooktop, Oven, Microwave, Refrigerator, Dishwasher, Trash Compactor, None, Water Heater
- Laundry: Lower Level
Features
- Sound System, Open Floorplan, Smart Thermostat
- Windows: Thermopane Windows
- Basement: Full,Finished,Concrete,Interior Entry,Garage Access,Storage Space
- Attic: Pull Down Stairs
- Number of fireplaces: 4
Interior area
- Total structure area: 5,542
- Total interior livable area: 5,542 sqft
- Finished area above ground: 4,430
- Finished area below ground: 1,112
Property
Parking
- Total spaces: 3
- Parking features: Attached, Off Street, Garage Door Opener, Private, Circular Driveway
- Attached garage spaces: 3
- Has uncovered spaces: Yes
Features
- Patio & porch: Patio, Porch
- Exterior features: Balcony, Garden, Rain Gutters, Lighting, Stone Wall, Underground Sprinkler
- Has private pool: Yes
Lot
- Size: 8.59 Acres
- Features: Cul-De-Sac, Split Possible, Wetlands
Details
- Additional structures: Barn(s)
- Parcel number: 245474
- Zoning: A3
- Other equipment: Intercom, Generator
Construction
Type & style
- Home type: SingleFamily
- Architectural style: Ranch
- Property subtype: Single Family Residence
Materials
- Shingle Siding
- Foundation: Masonry
- Roof: Asphalt
Condition
- New construction: No
- Year built: 1957
Utilities & green energy
- Sewer: Public Sewer
- Water: Public
Green energy
- Energy efficient items: Windows
Community & neighborhood
Security
- Security features: Security System
Community
- Community features: Park, Near Public Transport
Location
- Region: Norwalk
- Subdivision: Silvermine
Price history
| Date | Event | Price |
|---|---|---|
| 6/26/2024 | Sold | $1,900,000$343/sqft |
Source: | ||
| 10/9/2023 | Listed for sale | $1,900,000-36.1%$343/sqft |
Source: | ||
| 3/1/2021 | Listing removed | -- |
Source: | ||
| 9/9/2020 | Listed for sale | $2,975,000$537/sqft |
Source: WEB Realty Company #170334960 Report a problem | ||
Public tax history
Tax history is unavailable.
Neighborhood: 06850
Nearby schools
GreatSchools rating
- 4/10Silvermine Dual Language Magnet SchoolGrades: K-5Distance: 0.3 mi
- 5/10West Rocks Middle SchoolGrades: 6-8Distance: 1.3 mi
- 3/10Norwalk High SchoolGrades: 9-12Distance: 2.9 mi
Schools provided by the listing agent
- Elementary: Silvermine
- High: Norwalk
Source: Smart MLS. This data may not be complete. We recommend contacting the local school district to confirm school assignments for this home.
Get pre-qualified for a loan
At Zillow Home Loans, we can pre-qualify you in as little as 5 minutes with no impact to your credit score.An equal housing lender. NMLS #10287.
Sell for more on Zillow
Get a Zillow Showcase℠ listing at no additional cost and you could sell for .
$2,207,700
2% more+$44,154
With Zillow Showcase(estimated)$2,251,854
