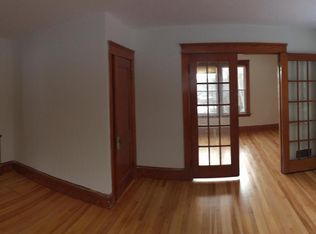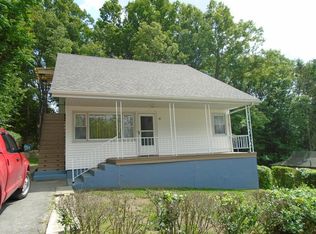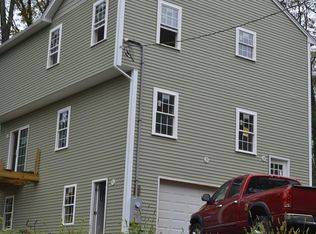Sold for $600,000
$600,000
4-04 Aurora St, Worcester, MA 01607
3beds
2,050sqft
Single Family Residence
Built in 2024
0.38 Acres Lot
$-- Zestimate®
$293/sqft
$-- Estimated rent
Home value
Not available
Estimated sales range
Not available
Not available
Zestimate® history
Loading...
Owner options
Explore your selling options
What's special
WOW! WHAT AN AMAZING OPPORTUNITY! COME FALL IN LOVE WITH THIS BEAUTIFUL 3 BEDROOM HOME, AS YOU ENTER THIS HOME YOU'LL LOVE THIS OPEN CONCEPT AND HIGH CEILINGS! THE HIGH CEILINGS MAKE THIS HOME FEEL SO MUCH LARGER ON 1ST AND LOWER LEVEL! KITCHEN W/CENTER ISLAND IS OPEN TO THE DINING RM & LIVING RM! GOOD SIZE PANTRY AND CLOSET IN KITCHEN, 2ND FLOOR LAUNDRY, SPACIOUS BEDRMS, MASTER BEDROOM OFFERING GOOD SIZE MATER BATHROOM & WALK IN CLOSET! HOME WILL HAVE HARDWOOD FLOORS THROUHOUT, 2ND FLOOR BATHROOMS WILL BE TILE, LAMINATE IN LOWER LEVEL, NEED MORE ROOM, FINISHED LOWER LEVEL ROOM MAKES FOR A GREAT OFFICE, PLAYROOM & MORE!!!! HOME OFFERS STORAGE TRUSTS W/ SOME PLYWOOD YOU'LL HAVE AMPLE AMOUNT OF STORAGE, HOME IS ENERGY EFFICENT OFFERING SPRAY FOAM INSULATION INCLUDING IN THE GARAGE, HIGH EFFICIANCE BOILER 96% TWO ZONES OF COOLING AND HEATING AND MORE!
Zillow last checked: 8 hours ago
Listing updated: August 04, 2025 at 01:34pm
Listed by:
Realty Delia Group 508-331-6699,
LAER Realty Partners 508-936-1062,
Kim Laramee 508-331-6699
Bought with:
Sam Kiwanuka
Cameron Real Estate Group
Source: MLS PIN,MLS#: 73319234
Facts & features
Interior
Bedrooms & bathrooms
- Bedrooms: 3
- Bathrooms: 3
- Full bathrooms: 2
- 1/2 bathrooms: 1
Primary bedroom
- Features: Bathroom - Full, Walk-In Closet(s), Flooring - Hardwood
- Level: Second
Bedroom 2
- Features: Closet, Flooring - Hardwood
- Level: Second
Bedroom 3
- Features: Closet, Flooring - Hardwood
- Level: Second
Primary bathroom
- Features: Yes
Bathroom 1
- Features: Flooring - Hardwood
- Level: First
Bathroom 2
- Features: Flooring - Stone/Ceramic Tile
- Level: Second
Bathroom 3
- Features: Flooring - Stone/Ceramic Tile
- Level: Second
Dining room
- Features: Flooring - Hardwood
- Level: First
Kitchen
- Features: Closet, Flooring - Hardwood, Pantry, Kitchen Island
- Level: First
Living room
- Features: Flooring - Hardwood
- Level: First
Heating
- Forced Air, Propane
Cooling
- Central Air
Appliances
- Included: Water Heater
- Laundry: Flooring - Hardwood, Second Floor
Features
- Bonus Room
- Flooring: Laminate
- Basement: Full,Partially Finished,Walk-Out Access,Interior Entry
- Has fireplace: No
Interior area
- Total structure area: 2,050
- Total interior livable area: 2,050 sqft
- Finished area above ground: 1,850
- Finished area below ground: 200
Property
Parking
- Total spaces: 4
- Parking features: Under, Paved Drive, Off Street
- Attached garage spaces: 1
- Uncovered spaces: 3
Features
- Exterior features: Rain Gutters, Stone Wall
Lot
- Size: 0.38 Acres
- Features: Corner Lot, Wooded
Details
- Zoning: rs-7
Construction
Type & style
- Home type: SingleFamily
- Architectural style: Other (See Remarks)
- Property subtype: Single Family Residence
Materials
- Frame
- Foundation: Concrete Perimeter
- Roof: Shingle
Condition
- Year built: 2024
Utilities & green energy
- Electric: Circuit Breakers
- Sewer: Private Sewer
- Water: Public
Community & neighborhood
Community
- Community features: Public Transportation, Shopping, Medical Facility, Highway Access, House of Worship, Public School, T-Station
Location
- Region: Worcester
- Subdivision: route 20, minutes to mass pike/14600
Other
Other facts
- Road surface type: Paved
Price history
| Date | Event | Price |
|---|---|---|
| 8/1/2025 | Sold | $600,000+0%$293/sqft |
Source: MLS PIN #73319234 Report a problem | ||
| 3/21/2025 | Price change | $599,900-4.7%$293/sqft |
Source: MLS PIN #73319234 Report a problem | ||
| 3/14/2025 | Price change | $629,8000%$307/sqft |
Source: MLS PIN #73319234 Report a problem | ||
| 2/4/2025 | Price change | $629,900-3.1%$307/sqft |
Source: MLS PIN #73319234 Report a problem | ||
| 12/11/2024 | Listed for sale | $649,900$317/sqft |
Source: MLS PIN #73319234 Report a problem | ||
Public tax history
Tax history is unavailable.
Neighborhood: 01607
Nearby schools
GreatSchools rating
- 4/10Quinsigamond SchoolGrades: PK-6Distance: 1 mi
- 3/10Worcester East Middle SchoolGrades: 7-8Distance: 1.8 mi
- 1/10North High SchoolGrades: 9-12Distance: 2.5 mi
Get pre-qualified for a loan
At Zillow Home Loans, we can pre-qualify you in as little as 5 minutes with no impact to your credit score.An equal housing lender. NMLS #10287.


