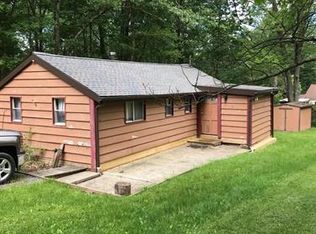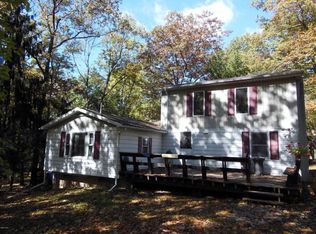COZY RUSTIC LOG SIDED CHALET WITH BEAUTIFUL KNOTTY PINE INTERIOR. CABIN FEATURES 2 BEDROOMS, LARGE LIVING/DINING ROOM WITH CATHEDRAL CEILING & LOG BEAMS. ENCLOSED PORCH W/WOOD FLOORS & WALLS. FULL BASEMENT W/ 1 CAR GARAGE ON DOUBLE LOT. PLUS NEW OIL HEATING SYSTEM AND WOOD STOVE. MINUTES TO LAKE WALLENPAUPACK., Beds Description: Primary1st, Baths: 1 Bath Level 1, Beds Description: 1Bed1st
This property is off market, which means it's not currently listed for sale or rent on Zillow. This may be different from what's available on other websites or public sources.

