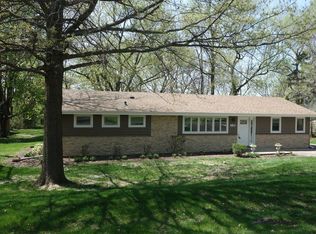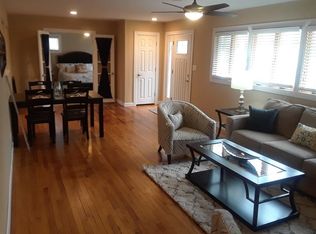Closed
$680,000
3S344 Williams Rd, Warrenville, IL 60555
5beds
4,800sqft
Single Family Residence
Built in 2005
-- sqft lot
$851,400 Zestimate®
$142/sqft
$6,337 Estimated rent
Home value
$851,400
$800,000 - $911,000
$6,337/mo
Zestimate® history
Loading...
Owner options
Explore your selling options
What's special
You'll adore this delightful 5 bedroom, 4.5 bathroom, 2-story home built in 2005. This is a home that spans almost 5000 square feet. It sits on a beautiful 1-acre wooded lot with City water and sewer and is located in an excellent school district (district 200). The backyard is perfect for hosting outdoor events. The gourmet kitchen has a center island, plenty of cabinets, table space, and SS appliances, most replaced in 2020. The house has zoned heating and cooling, and the first floor has a bedroom for privacy and convenience with an adjacent full bath. The first level has hardwood floors throughout. The lower level is fully finished and includes a walk-out and a half bathroom. The house has a paver brick walk/patio and a 3-car attached garage. The central air units and water heater were replaced in 2019. This property is expected to be in high demand.
Zillow last checked: 8 hours ago
Listing updated: May 29, 2024 at 11:04am
Listing courtesy of:
Jolanta Brosko-Osika 773-519-1353,
RE/MAX City,
Monika Luterek 773-520-7780,
RE/MAX City
Bought with:
Ryan Marshall
@properties Christie's International Real Estate
Source: MRED as distributed by MLS GRID,MLS#: 11835809
Facts & features
Interior
Bedrooms & bathrooms
- Bedrooms: 5
- Bathrooms: 5
- Full bathrooms: 4
- 1/2 bathrooms: 1
Primary bedroom
- Features: Flooring (Carpet), Bathroom (Full)
- Level: Second
- Area: 414 Square Feet
- Dimensions: 23X18
Bedroom 2
- Features: Flooring (Carpet)
- Level: Second
- Area: 132 Square Feet
- Dimensions: 12X11
Bedroom 3
- Features: Flooring (Carpet)
- Level: Second
- Area: 132 Square Feet
- Dimensions: 12X11
Bedroom 4
- Features: Flooring (Carpet)
- Level: Second
- Area: 132 Square Feet
- Dimensions: 12X11
Bedroom 5
- Features: Flooring (Hardwood)
- Level: Main
- Area: 132 Square Feet
- Dimensions: 12X11
Dining room
- Features: Flooring (Hardwood)
- Level: Main
- Area: 168 Square Feet
- Dimensions: 14X12
Family room
- Features: Flooring (Hardwood)
- Level: Main
- Area: 306 Square Feet
- Dimensions: 18X17
Kitchen
- Features: Kitchen (Eating Area-Breakfast Bar, Island, Pantry-Closet), Flooring (Hardwood)
- Level: Main
- Area: 300 Square Feet
- Dimensions: 20X15
Laundry
- Level: Main
- Area: 120 Square Feet
- Dimensions: 15X08
Living room
- Features: Flooring (Hardwood)
- Level: Main
- Area: 168 Square Feet
- Dimensions: 14X12
Play room
- Features: Flooring (Ceramic Tile)
- Level: Basement
- Area: 143 Square Feet
- Dimensions: 13X11
Recreation room
- Features: Flooring (Ceramic Tile)
- Level: Basement
- Area: 1034 Square Feet
- Dimensions: 22X47
Heating
- Natural Gas, Forced Air, Zoned
Cooling
- Central Air, Zoned
Appliances
- Included: Range, Microwave, Dishwasher, Refrigerator, Washer, Dryer, Disposal
- Laundry: Main Level, Gas Dryer Hookup, Electric Dryer Hookup
Features
- Cathedral Ceiling(s), Walk-In Closet(s)
- Flooring: Hardwood
- Basement: Finished,Full,Walk-Out Access
- Number of fireplaces: 1
- Fireplace features: Wood Burning, Gas Starter, Family Room
Interior area
- Total structure area: 0
- Total interior livable area: 4,800 sqft
Property
Parking
- Total spaces: 3
- Parking features: Asphalt, Garage Door Opener, On Site, Garage Owned, Attached, Garage
- Attached garage spaces: 3
- Has uncovered spaces: Yes
Accessibility
- Accessibility features: No Disability Access
Features
- Stories: 2
- Patio & porch: Deck, Patio
- Exterior features: Fire Pit
Lot
- Dimensions: 100X451X100X440
Details
- Parcel number: 0434204027
- Special conditions: None
Construction
Type & style
- Home type: SingleFamily
- Architectural style: Traditional
- Property subtype: Single Family Residence
Materials
- Vinyl Siding, Brick
- Foundation: Concrete Perimeter
- Roof: Asphalt
Condition
- New construction: No
- Year built: 2005
Utilities & green energy
- Electric: Circuit Breakers
- Sewer: Public Sewer
- Water: Public
Community & neighborhood
Location
- Region: Warrenville
Other
Other facts
- Listing terms: Conventional
- Ownership: Fee Simple
Price history
| Date | Event | Price |
|---|---|---|
| 8/18/2023 | Sold | $680,000$142/sqft |
Source: | ||
| 7/18/2023 | Listed for sale | $680,000+6.3%$142/sqft |
Source: | ||
| 9/8/2005 | Sold | $640,000+257.5%$133/sqft |
Source: Public Record Report a problem | ||
| 6/1/2004 | Sold | $179,000+24.3%$37/sqft |
Source: Public Record Report a problem | ||
| 6/6/2003 | Sold | $144,000$30/sqft |
Source: Public Record Report a problem | ||
Public tax history
| Year | Property taxes | Tax assessment |
|---|---|---|
| 2024 | $16,159 +9.7% | $228,691 +9.5% |
| 2023 | $14,731 +1.1% | $208,870 +7% |
| 2022 | $14,569 +5.2% | $195,200 +4.3% |
Find assessor info on the county website
Neighborhood: 60555
Nearby schools
GreatSchools rating
- 8/10Bower Elementary SchoolGrades: K-5Distance: 1.2 mi
- 7/10Hubble Middle SchoolGrades: 6-8Distance: 2 mi
- 9/10Wheaton Warrenville South High SchoolGrades: 9-12Distance: 2.5 mi
Schools provided by the listing agent
- Elementary: Bower Elementary School
- Middle: Hubble Middle School
- High: Wheaton Warrenville South H S
- District: 200
Source: MRED as distributed by MLS GRID. This data may not be complete. We recommend contacting the local school district to confirm school assignments for this home.
Get a cash offer in 3 minutes
Find out how much your home could sell for in as little as 3 minutes with a no-obligation cash offer.
Estimated market value$851,400
Get a cash offer in 3 minutes
Find out how much your home could sell for in as little as 3 minutes with a no-obligation cash offer.
Estimated market value
$851,400

