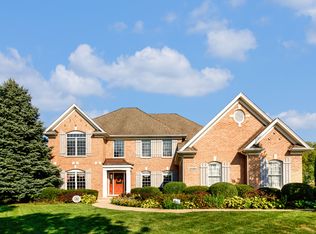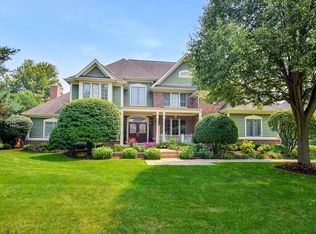Closed
$730,000
3N927 Walt Whitman Rd, St Charles, IL 60175
4beds
3,459sqft
Single Family Residence
Built in 2000
0.38 Acres Lot
$746,600 Zestimate®
$211/sqft
$5,533 Estimated rent
Home value
$746,600
$672,000 - $829,000
$5,533/mo
Zestimate® history
Loading...
Owner options
Explore your selling options
What's special
Nestled in the highly sought-after Fox Mill subdivision, this stunning custom home offers an exceptional blend of elegance, comfort, and convenience. Residents enjoy access to a clubhouse, an outdoor pool, scenic walking paths, tranquil ponds, parks, and an on-site elementary school-creating the perfect community atmosphere. From the moment you arrive, the home's striking curb appeal captivates with its rich blend of stone, brick, and cedar accents. Step inside to a grand two-story foyer, flanked by a sophisticated formal living room and an elegant dining room with a tray ceiling and wainscoting. The gourmet kitchen is a chef's dream, featuring granite countertops, stainless steel appliances, a double oven, 42" Hickory cabinets, an expansive island with seating, and a spacious butler's pantry with glass doors. The bright and airy two-story family room boasts a dramatic floor-to-ceiling brick fireplace, perfect for gathering and entertaining. Hardwood flooring and brand-new carpet grace the main level, which also includes a private den with French doors, wainscoting, and a double closet-ideal as a home office or a potential 5th bedroom. Upstairs, the luxurious primary suite impresses with a volume ceiling, a spa-like en suite bath, and an oversized walk-in closet. All additional bedrooms have convenient access to full bathrooms, ensuring comfort and privacy for family and guests. The finished basement expands the living space with a large rec room-complete with a pool table-a dedicated exercise area, and a powder room. Additional highlights include a sprinkler system, central vacuum, battery backup, and zoned HVAC for optimal efficiency. Recent updates provide peace of mind: lower-level furnace (2022), upper-level A/C and furnace (2023), roof (2023), double oven (2023), dishwasher (2024), and refrigerator (2019). This home is a rare gem in a fantastic location-don't miss the opportunity to make it yours!
Zillow last checked: 8 hours ago
Listing updated: May 30, 2025 at 02:09am
Listing courtesy of:
Pamela Burke 630-935-2777,
Keller Williams Inspire - Geneva
Bought with:
Ganesh Gulecha
Genex Realty, Inc.
Source: MRED as distributed by MLS GRID,MLS#: 12290686
Facts & features
Interior
Bedrooms & bathrooms
- Bedrooms: 4
- Bathrooms: 5
- Full bathrooms: 3
- 1/2 bathrooms: 2
Primary bedroom
- Features: Flooring (Carpet), Window Treatments (Blinds), Bathroom (Full)
- Level: Second
- Area: 330 Square Feet
- Dimensions: 22X15
Bedroom 2
- Features: Flooring (Carpet), Window Treatments (Blinds)
- Level: Second
- Area: 144 Square Feet
- Dimensions: 12X12
Bedroom 3
- Features: Flooring (Carpet), Window Treatments (Blinds)
- Level: Second
- Area: 132 Square Feet
- Dimensions: 12X11
Bedroom 4
- Features: Flooring (Carpet), Window Treatments (Blinds)
- Level: Second
- Area: 195 Square Feet
- Dimensions: 15X13
Bonus room
- Features: Flooring (Carpet)
- Level: Basement
- Area: 132 Square Feet
- Dimensions: 11X12
Breakfast room
- Features: Flooring (Hardwood), Window Treatments (All)
- Level: Main
- Area: 165 Square Feet
- Dimensions: 15X11
Den
- Features: Flooring (Carpet), Window Treatments (All)
- Level: Main
- Area: 168 Square Feet
- Dimensions: 14X12
Dining room
- Features: Flooring (Hardwood), Window Treatments (All)
- Level: Main
- Area: 182 Square Feet
- Dimensions: 14X13
Exercise room
- Features: Flooring (Other)
- Level: Basement
- Area: 187 Square Feet
- Dimensions: 17X11
Family room
- Features: Flooring (Carpet), Window Treatments (All)
- Level: Main
- Area: 374 Square Feet
- Dimensions: 22X17
Foyer
- Features: Flooring (Hardwood)
- Level: Main
- Area: 130 Square Feet
- Dimensions: 13X10
Game room
- Features: Flooring (Carpet)
- Level: Basement
- Area: 308 Square Feet
- Dimensions: 14X22
Kitchen
- Features: Kitchen (Eating Area-Breakfast Bar, Eating Area-Table Space, Island, Pantry-Butler, Pantry-Closet), Flooring (Hardwood), Window Treatments (All)
- Level: Main
- Area: 165 Square Feet
- Dimensions: 15X11
Laundry
- Features: Flooring (Ceramic Tile)
- Level: Main
- Area: 48 Square Feet
- Dimensions: 08X06
Living room
- Features: Flooring (Carpet), Window Treatments (All)
- Level: Main
- Area: 168 Square Feet
- Dimensions: 14X12
Recreation room
- Features: Flooring (Carpet)
- Level: Basement
- Area: 448 Square Feet
- Dimensions: 28X16
Heating
- Natural Gas, Forced Air, Zoned
Cooling
- Central Air, Zoned
Appliances
- Included: Double Oven, Microwave, Dishwasher, Refrigerator, Disposal, Stainless Steel Appliance(s), Oven, Water Softener Owned, Humidifier
- Laundry: Main Level, Electric Dryer Hookup, In Unit
Features
- Cathedral Ceiling(s), Dry Bar, Wet Bar, Walk-In Closet(s), High Ceilings, Open Floorplan
- Flooring: Hardwood
- Windows: Skylight(s)
- Basement: Finished,Full
- Number of fireplaces: 1
- Fireplace features: Wood Burning, Gas Log, Gas Starter, Family Room
Interior area
- Total structure area: 0
- Total interior livable area: 3,459 sqft
Property
Parking
- Total spaces: 3
- Parking features: Concrete, Garage Door Opener, On Site, Garage Owned, Attached, Garage
- Attached garage spaces: 3
- Has uncovered spaces: Yes
Accessibility
- Accessibility features: No Disability Access
Features
- Stories: 2
- Patio & porch: Patio
Lot
- Size: 0.38 Acres
- Dimensions: 160X161X94X44X73
- Features: Landscaped
Details
- Parcel number: 0826228015
- Special conditions: None
- Other equipment: Central Vacuum, TV-Cable, Ceiling Fan(s), Sump Pump, Sprinkler-Lawn
Construction
Type & style
- Home type: SingleFamily
- Architectural style: Traditional
- Property subtype: Single Family Residence
Materials
- Brick, Cedar, Stone
- Foundation: Concrete Perimeter
- Roof: Asphalt
Condition
- New construction: No
- Year built: 2000
Utilities & green energy
- Electric: Circuit Breakers, 200+ Amp Service
- Sewer: Public Sewer
- Water: Shared Well
Community & neighborhood
Security
- Security features: Security System, Carbon Monoxide Detector(s)
Community
- Community features: Clubhouse, Park, Pool, Lake, Curbs, Sidewalks
Location
- Region: St Charles
- Subdivision: Fox Mill
HOA & financial
HOA
- Has HOA: Yes
- HOA fee: $350 quarterly
- Services included: Clubhouse, Pool
Other
Other facts
- Listing terms: Conventional
- Ownership: Fee Simple w/ HO Assn.
Price history
| Date | Event | Price |
|---|---|---|
| 5/29/2025 | Sold | $730,000-2.5%$211/sqft |
Source: | ||
| 3/18/2025 | Contingent | $748,500$216/sqft |
Source: | ||
| 2/27/2025 | Listed for sale | $748,500+39.9%$216/sqft |
Source: | ||
| 11/24/2009 | Sold | $535,000-5.2%$155/sqft |
Source: | ||
| 8/2/2009 | Listing removed | $564,375$163/sqft |
Source: Baird & Warner - Fox Valley #07274392 Report a problem | ||
Public tax history
| Year | Property taxes | Tax assessment |
|---|---|---|
| 2024 | $14,341 +2.2% | $223,462 +11.9% |
| 2023 | $14,029 +5.5% | $199,787 +9.8% |
| 2022 | $13,295 +6.4% | $182,038 +5.9% |
Find assessor info on the county website
Neighborhood: 60175
Nearby schools
GreatSchools rating
- 9/10Bell-Graham Elementary SchoolGrades: K-5Distance: 0.8 mi
- 9/10Thompson Middle SchoolGrades: 6-8Distance: 3.9 mi
- 8/10St Charles East High SchoolGrades: 9-12Distance: 6 mi
Schools provided by the listing agent
- Elementary: Bell-Graham Elementary School
- Middle: Thompson Middle School
- High: St Charles East High School
- District: 303
Source: MRED as distributed by MLS GRID. This data may not be complete. We recommend contacting the local school district to confirm school assignments for this home.

Get pre-qualified for a loan
At Zillow Home Loans, we can pre-qualify you in as little as 5 minutes with no impact to your credit score.An equal housing lender. NMLS #10287.

