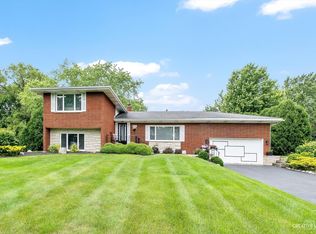Closed
$344,000
3N671 Elizabeth St, Addison, IL 60101
3beds
1,625sqft
Single Family Residence
Built in 1958
-- sqft lot
$404,100 Zestimate®
$212/sqft
$2,879 Estimated rent
Home value
$404,100
$380,000 - $432,000
$2,879/mo
Zestimate® history
Loading...
Owner options
Explore your selling options
What's special
Welcome home to this charming three-bedroom, two-bathroom gem on a large lot that backs onto a beautiful nature center. With a newer roof, siding, gutters, furnace/AC, and garage, this home boasts not only a fresh and updated exterior but also a peace of mind knowing that the major systems have been recently replaced. Step inside and be greeted by a spacious and inviting interior. The open concept design seamlessly connects the living, dining, and kitchen areas, providing the perfect space for entertaining friends and family. The upper level has three bedrooms with hardwood flooring and an updated full bath bathroom. The lower level family room is perfect for game night or movie night. Large Crawl Space with concrete floor. Outside, the large lot offers plenty of space for both relaxation and play. Imagine spending your weekends enjoying the tranquility of your backyard while admiring the lush greenery of the nature center. The oversized detached 2.5 car garage and drive-way provides convenient parking and additional storage. Located in a desirable neighborhood, this home is close to schools, parks, shopping, and dining options. With easy access to major highways, commuting to work or exploring the surrounding areas will be a breeze. Don't miss out on the opportunity to make this house your own. Schedule a showing today and start envisioning the life you could create in this beautiful home.
Zillow last checked: 8 hours ago
Listing updated: October 30, 2023 at 01:00am
Listing courtesy of:
Roger Jenisch 630-480-4555,
Exit Realty Redefined
Bought with:
Jamie Ficco
Jameson Sotheby's Intl Realty
Source: MRED as distributed by MLS GRID,MLS#: 11862672
Facts & features
Interior
Bedrooms & bathrooms
- Bedrooms: 3
- Bathrooms: 2
- Full bathrooms: 2
Primary bedroom
- Features: Flooring (Hardwood)
- Level: Second
- Area: 168 Square Feet
- Dimensions: 12X14
Bedroom 2
- Features: Flooring (Hardwood)
- Level: Second
- Area: 130 Square Feet
- Dimensions: 10X13
Bedroom 3
- Features: Flooring (Hardwood)
- Level: Second
- Area: 132 Square Feet
- Dimensions: 11X12
Dining room
- Level: Main
- Area: 130 Square Feet
- Dimensions: 10X13
Family room
- Level: Lower
- Area: 374 Square Feet
- Dimensions: 17X22
Kitchen
- Features: Kitchen (Eating Area-Table Space)
- Level: Main
- Area: 169 Square Feet
- Dimensions: 13X13
Laundry
- Level: Lower
- Area: 88 Square Feet
- Dimensions: 8X11
Living room
- Level: Main
- Area: 260 Square Feet
- Dimensions: 13X20
Heating
- Natural Gas
Cooling
- Central Air
Appliances
- Included: Range, Dishwasher, Refrigerator, Washer, Dryer, Stainless Steel Appliance(s), Water Purifier, Water Softener, Water Softener Owned
- Laundry: Gas Dryer Hookup
Features
- Flooring: Hardwood
- Basement: None
Interior area
- Total structure area: 1,625
- Total interior livable area: 1,625 sqft
Property
Parking
- Total spaces: 12.5
- Parking features: Asphalt, Garage Door Opener, On Site, Garage Owned, Detached, Off Street, Driveway, Owned, Garage
- Garage spaces: 2.5
- Has uncovered spaces: Yes
Accessibility
- Accessibility features: No Disability Access
Features
- Patio & porch: Patio
Lot
- Dimensions: 97X269X102X269
- Features: Nature Preserve Adjacent, Wetlands
Details
- Parcel number: 0330202010
- Special conditions: None
Construction
Type & style
- Home type: SingleFamily
- Property subtype: Single Family Residence
Materials
- Vinyl Siding, Brick
- Foundation: Concrete Perimeter
- Roof: Asphalt
Condition
- New construction: No
- Year built: 1958
Utilities & green energy
- Electric: Circuit Breakers
- Sewer: Septic Tank
- Water: Well
Community & neighborhood
Community
- Community features: Street Paved
Location
- Region: Addison
Other
Other facts
- Listing terms: Conventional
- Ownership: Fee Simple
Price history
| Date | Event | Price |
|---|---|---|
| 10/27/2023 | Sold | $344,000-1.4%$212/sqft |
Source: | ||
| 9/18/2023 | Contingent | $349,000$215/sqft |
Source: | ||
| 9/7/2023 | Listed for sale | $349,000+2.7%$215/sqft |
Source: | ||
| 8/29/2023 | Contingent | $339,900$209/sqft |
Source: | ||
| 8/21/2023 | Listed for sale | $339,900$209/sqft |
Source: | ||
Public tax history
| Year | Property taxes | Tax assessment |
|---|---|---|
| 2024 | $6,932 +4.9% | $130,101 +8.8% |
| 2023 | $6,608 -0.6% | $119,600 +0.5% |
| 2022 | $6,647 +4.6% | $119,000 +4.4% |
Find assessor info on the county website
Neighborhood: 60101
Nearby schools
GreatSchools rating
- 8/10Stone Elementary SchoolGrades: K-5Distance: 0.3 mi
- 6/10Indian Trail Jr High SchoolGrades: 6-8Distance: 0.3 mi
- 8/10Addison Trail High SchoolGrades: 9-12Distance: 0.3 mi
Schools provided by the listing agent
- Elementary: Stone Elementary School
- Middle: Indian Trail Junior High School
- High: Addison Trail High School
- District: 4
Source: MRED as distributed by MLS GRID. This data may not be complete. We recommend contacting the local school district to confirm school assignments for this home.

Get pre-qualified for a loan
At Zillow Home Loans, we can pre-qualify you in as little as 5 minutes with no impact to your credit score.An equal housing lender. NMLS #10287.
Sell for more on Zillow
Get a free Zillow Showcase℠ listing and you could sell for .
$404,100
2% more+ $8,082
With Zillow Showcase(estimated)
$412,182