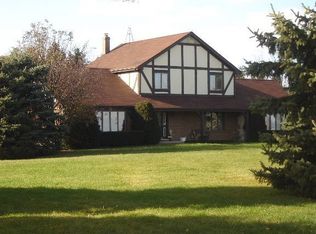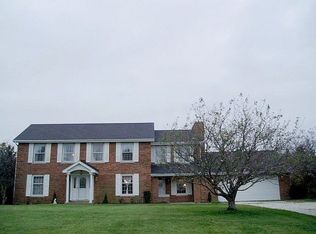Closed
$585,000
3N026 Howard Rd, Maple Park, IL 60151
3beds
1,896sqft
Single Family Residence
Built in 1978
9.71 Acres Lot
$609,100 Zestimate®
$309/sqft
$2,925 Estimated rent
Home value
$609,100
$542,000 - $682,000
$2,925/mo
Zestimate® history
Loading...
Owner options
Explore your selling options
What's special
Welcome to this stunning all-brick ranch home situated on over 9 acres of serene countryside, offering a perfect blend of comfort and functionality. The home boasts a remodeled kitchen (2019) with 42-inch cabinets, quartz countertops, and stainless steel appliances, including a new dishwasher (2024). The open-concept living and dining area is complete with beautiful hardwood floors and three cozy fireplaces-one in the kitchen, living room, and basement. The full, unfinished basement offers endless potential to double your living space with your personal touches. The home also features dual furnaces, one newer AC unit, and energy-efficient newer windows throughout. Additional highlights include a newer front door, storm doors, and a blacktop driveway with a convenient turnaround. The property features a spacious Morton built barn with a separate workshop, two dog kennels with springloaded dog doors allowing the dogs to exit onto outdoor kennels, and 2 large sliding doors, one on the south side and 1 on the east side. What a great multipurpose barn ideal for animal lovers or those interested in raising horses. Enjoy the picturesque pond, large garden, and fully fenced-in evergreen tree lined back seven acres, perfect for gardening, grazing, or outdoor activities. Need hay? The property includes 5 acres of Timothy Alfalfa Grass, easily mowed and ready for planting. With a drinking water filtration system, ultraviolet purification for the humidifier, and plenty of space for expansion, this property offers a rare opportunity for country living with all the modern comforts. Easy access to Kaneland High School, Rt. 38 , I 88 and Rt. 64 and only 20 minutes to Randall Rd shopping. Schedule your showing today to see this fantastic property in a great location.
Zillow last checked: 8 hours ago
Listing updated: January 09, 2025 at 12:32am
Listing courtesy of:
Cynthia Stolfe 312-310-9200,
Redfin Corporation
Bought with:
Laura Henrikson, SRES
@properties Christie's International Real Estate
Source: MRED as distributed by MLS GRID,MLS#: 12209563
Facts & features
Interior
Bedrooms & bathrooms
- Bedrooms: 3
- Bathrooms: 2
- Full bathrooms: 2
Primary bedroom
- Features: Flooring (Hardwood), Bathroom (Full)
- Level: Main
- Area: 240 Square Feet
- Dimensions: 16X15
Bedroom 2
- Features: Flooring (Hardwood)
- Level: Main
- Area: 216 Square Feet
- Dimensions: 12X18
Bedroom 3
- Features: Flooring (Hardwood)
- Level: Main
- Area: 168 Square Feet
- Dimensions: 14X12
Breakfast room
- Features: Flooring (Porcelain Tile)
- Level: Main
- Area: 168 Square Feet
- Dimensions: 14X12
Dining room
- Features: Flooring (Hardwood)
- Level: Main
- Area: 196 Square Feet
- Dimensions: 14X14
Foyer
- Features: Flooring (Hardwood)
- Level: Main
- Area: 70 Square Feet
- Dimensions: 7X10
Kitchen
- Features: Kitchen (Eating Area-Breakfast Bar, Eating Area-Table Space, Pantry-Closet, Breakfast Room, Custom Cabinetry, SolidSurfaceCounter, Updated Kitchen), Flooring (Porcelain Tile)
- Level: Main
- Area: 180 Square Feet
- Dimensions: 15X12
Laundry
- Features: Flooring (Other)
- Level: Main
- Area: 77 Square Feet
- Dimensions: 11X7
Living room
- Features: Flooring (Hardwood)
- Level: Main
- Area: 308 Square Feet
- Dimensions: 22X14
Heating
- Electric
Cooling
- Central Air, Zoned
Appliances
- Included: Microwave, Dishwasher, Refrigerator, Washer, Dryer, Disposal, Stainless Steel Appliance(s), Cooktop, Oven, Water Purifier Owned, Water Softener Owned, Humidifier
- Laundry: Main Level, Electric Dryer Hookup, In Garage, Sink
Features
- Flooring: Hardwood
- Windows: Screens
- Basement: Unfinished,Full
- Attic: Pull Down Stair,Unfinished
- Number of fireplaces: 3
- Fireplace features: Wood Burning, Attached Fireplace Doors/Screen, Living Room, Basement, Kitchen
Interior area
- Total structure area: 0
- Total interior livable area: 1,896 sqft
Property
Parking
- Total spaces: 2.5
- Parking features: Garage Door Opener, On Site, Garage Owned, Attached, Garage
- Attached garage spaces: 2.5
- Has uncovered spaces: Yes
Accessibility
- Accessibility features: No Disability Access
Features
- Stories: 1
- Patio & porch: Patio
- Exterior features: Dog Run
Lot
- Size: 9.71 Acres
Details
- Additional structures: Workshop, Barn(s), Grain Storage, Kennel/Dog Run, Outbuilding, Box Stalls
- Additional parcels included: 0729400020
- Parcel number: 0729400008
- Special conditions: None
- Other equipment: Water-Softener Owned, Fan-Whole House, Backup Sump Pump;, Radon Mitigation System
Construction
Type & style
- Home type: SingleFamily
- Architectural style: Ranch
- Property subtype: Single Family Residence
Materials
- Brick, Other
Condition
- New construction: No
- Year built: 1978
- Major remodel year: 2019
Utilities & green energy
- Sewer: Septic Tank
- Water: Well
Community & neighborhood
Community
- Community features: Stable(s), Horse-Riding Area, Horse-Riding Trails, Lake, Water Rights, Street Paved
Location
- Region: Maple Park
HOA & financial
HOA
- Services included: None
Other
Other facts
- Has irrigation water rights: Yes
- Listing terms: Conventional
- Ownership: Fee Simple
Price history
| Date | Event | Price |
|---|---|---|
| 1/7/2025 | Sold | $585,000+1.8%$309/sqft |
Source: | ||
| 12/9/2024 | Contingent | $574,900$303/sqft |
Source: | ||
| 12/4/2024 | Listed for sale | $574,900+187.5%$303/sqft |
Source: | ||
| 2/8/2000 | Sold | $200,000$105/sqft |
Source: Public Record Report a problem | ||
Public tax history
| Year | Property taxes | Tax assessment |
|---|---|---|
| 2024 | $8,242 +1.8% | $118,539 +7.7% |
| 2023 | $8,095 +0.5% | $110,074 +7.9% |
| 2022 | $8,051 +4.5% | $101,986 +5.4% |
Find assessor info on the county website
Neighborhood: 60151
Nearby schools
GreatSchools rating
- 5/10Kaneland John Stewart Elementary SchoolGrades: PK-5Distance: 5.9 mi
- 3/10Harter Middle SchoolGrades: 6-8Distance: 9.6 mi
- 8/10Kaneland Senior High SchoolGrades: 9-12Distance: 2.8 mi
Schools provided by the listing agent
- Elementary: John Stewart Elementary School
- Middle: Harter Middle School
- High: Kaneland High School
- District: 302
Source: MRED as distributed by MLS GRID. This data may not be complete. We recommend contacting the local school district to confirm school assignments for this home.
Get pre-qualified for a loan
At Zillow Home Loans, we can pre-qualify you in as little as 5 minutes with no impact to your credit score.An equal housing lender. NMLS #10287.

