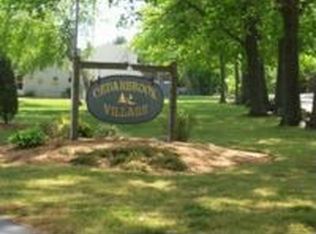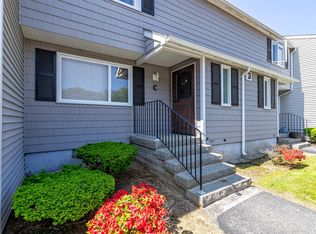CUSTOM REMODELED W/NEW KITCHEN, BAMBOO H/W FLOORD, 1/2 BATH, WHIRLPOOL TUB, NEW COUNTERTOPS & SS APPLIANCES. THIS HOME IS TURNKEY WITH NOTHING TO DO BUT ENJOY. TWO BEDROOMS, 1.5 BATHS & NEARLY COMPLETE FINISHED ROOM IN LL. GREAT STORAGE. PULLDOWN ATTIC.
This property is off market, which means it's not currently listed for sale or rent on Zillow. This may be different from what's available on other websites or public sources.

