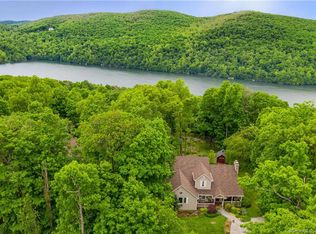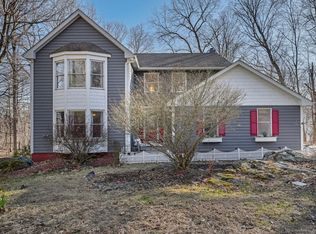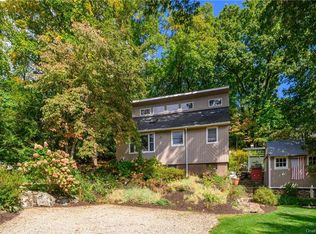Sold for $504,000 on 01/26/24
$504,000
3C Flak Lane, New Fairfield, CT 06812
3beds
2,870sqft
Single Family Residence
Built in 1992
1.12 Acres Lot
$644,900 Zestimate®
$176/sqft
$4,251 Estimated rent
Home value
$644,900
$613,000 - $684,000
$4,251/mo
Zestimate® history
Loading...
Owner options
Explore your selling options
What's special
Coming Soon! Western Views! Beautiful Home in the country w/ a contemporary flair, 2800+ Sq/ft on 1.12 acre w/ custom features & spaces. Cath. & 9’ ceilings, exposed beams, HW floors, decks, Covered porch, Belgian Block walkway & driveway apron are a few examples. Ideal as a forever home or weekend retreat, this is your place for unwinding, recharging & creating cherished memories entertaining friends & hosting Family holidays/celebrations. Home has been well cared for w/ many recent updates: New Septic, Split A/C w/Wifi app, DW & W/D, Oil Tank, Sec. System, addl. insulation. You’ll appreciate the fit & finish throughout like the Granite Fireplace & Iron foot Bathtub. Enjoy Sunsets on the deck, game night in front of the fireplace, A warm drink on the covered porch, crafts/hobbies on the built-in workbench & lots of flexible spaces for you to make your own. Take our virtual walk through for a glimpse of what you’ll find inside and the beauty of the landscape that surrounds it. Located in New Fairfield w/ the added convenience of Sherman town center mins away. Only 20 Min to Danbury & Conveniently located for commutes via NY Rte 22, CT Rte 7, I84, I684 & 30 Mins to MTA Southeast Station to NYC. Schedule your visit today and see for yourself all that it has to offer. Many adventures await nearby in the foothills of the Berkshires. Candlewood Lake, Squantz Pond, Hiking and Biking Trails, canoeing/kayaking, hunting/fishing, skiing, public & private Golf courses. Vineyards, Breweries, Community Theatre are also nearby.
Zillow last checked: 8 hours ago
Listing updated: July 09, 2024 at 08:19pm
Listed by:
Robert F. Cowan 203-858-4119,
Luks Realty 203-746-0535
Bought with:
Indira I. Goris, RES.0821104
Coldwell Banker Realty
Source: Smart MLS,MLS#: 170594335
Facts & features
Interior
Bedrooms & bathrooms
- Bedrooms: 3
- Bathrooms: 2
- Full bathrooms: 2
Primary bedroom
- Features: Cathedral Ceiling(s), Beamed Ceilings, Ceiling Fan(s)
- Level: Main
- Area: 420 Square Feet
- Dimensions: 20 x 21
Bedroom
- Features: Ceiling Fan(s), Wall/Wall Carpet
- Level: Upper
- Area: 203 Square Feet
- Dimensions: 14 x 14.5
Bedroom
- Features: Ceiling Fan(s), Wall/Wall Carpet
- Level: Upper
- Area: 174 Square Feet
- Dimensions: 12 x 14.5
Bathroom
- Features: Tile Floor
- Level: Upper
- Area: 114 Square Feet
- Dimensions: 9.5 x 12
Bathroom
- Features: High Ceilings, Stall Shower, Tile Floor
- Level: Main
- Area: 35 Square Feet
- Dimensions: 7 x 5
Dining room
- Features: Ceiling Fan(s), Hardwood Floor
- Level: Main
- Area: 90 Square Feet
- Dimensions: 9 x 10
Great room
- Features: Cathedral Ceiling(s), Beamed Ceilings, Ceiling Fan(s), Fireplace, Sliders, Hardwood Floor
- Level: Main
- Area: 310 Square Feet
- Dimensions: 15.5 x 20
Kitchen
- Features: High Ceilings, Sliders, Hardwood Floor
- Level: Main
- Area: 132 Square Feet
- Dimensions: 12 x 11
Loft
- Level: Upper
Office
- Features: Ceiling Fan(s), Wall/Wall Carpet
- Level: Main
- Area: 85 Square Feet
- Dimensions: 8.5 x 10
Other
- Features: Wall/Wall Carpet
- Level: Lower
- Area: 195 Square Feet
- Dimensions: 13 x 15
Rec play room
- Features: Laundry Hookup, Wall/Wall Carpet
- Level: Lower
- Area: 225 Square Feet
- Dimensions: 15 x 15
Heating
- Baseboard, Hot Water, Zoned, Oil
Cooling
- Ceiling Fan(s), Ductless, Zoned
Appliances
- Included: Gas Range, Range Hood, Refrigerator, Dishwasher, Washer, Dryer, Water Heater
- Laundry: Lower Level
Features
- Entrance Foyer
- Windows: Thermopane Windows
- Basement: Full,Finished,Heated,Cooled
- Attic: Access Via Hatch
- Number of fireplaces: 1
Interior area
- Total structure area: 2,870
- Total interior livable area: 2,870 sqft
- Finished area above ground: 2,330
- Finished area below ground: 540
Property
Parking
- Parking features: Driveway, Private
- Has uncovered spaces: Yes
Accessibility
- Accessibility features: Accessible Hallway(s)
Features
- Patio & porch: Covered, Deck
- Exterior features: Garden, Rain Gutters, Stone Wall
- Has view: Yes
- View description: Water
- Has water view: Yes
- Water view: Water
- Waterfront features: Lake, Beach Access
Lot
- Size: 1.12 Acres
- Features: Sloped, Wooded
Details
- Additional structures: Shed(s)
- Parcel number: 221698
- Zoning: 1
Construction
Type & style
- Home type: SingleFamily
- Architectural style: Contemporary
- Property subtype: Single Family Residence
Materials
- Clapboard, Wood Siding
- Foundation: Concrete Perimeter
- Roof: Asphalt,Gable
Condition
- New construction: No
- Year built: 1992
Utilities & green energy
- Sewer: Septic Tank
- Water: Well
Green energy
- Energy efficient items: Insulation, Ridge Vents, Windows
Community & neighborhood
Security
- Security features: Security System
Community
- Community features: Basketball Court, Golf, Lake, Library, Park, Playground, Public Rec Facilities, Tennis Court(s)
Location
- Region: New Fairfield
- Subdivision: Candlewood Hill
Price history
| Date | Event | Price |
|---|---|---|
| 1/26/2024 | Sold | $504,000+1.8%$176/sqft |
Source: | ||
| 11/2/2023 | Pending sale | $495,000$172/sqft |
Source: | ||
| 10/26/2023 | Listed for sale | $495,000+13.8%$172/sqft |
Source: | ||
| 9/24/2020 | Sold | $435,000-3.3%$152/sqft |
Source: | ||
| 6/4/2020 | Listed for sale | $450,000+4.7%$157/sqft |
Source: William Raveis Real Estate #170300881 | ||
Public tax history
| Year | Property taxes | Tax assessment |
|---|---|---|
| 2025 | $9,605 +7.5% | $364,800 +49.1% |
| 2024 | $8,933 +4.6% | $244,600 |
| 2023 | $8,537 +7.5% | $244,600 |
Find assessor info on the county website
Neighborhood: Inglenook
Nearby schools
GreatSchools rating
- NAConsolidated SchoolGrades: PK-2Distance: 4.3 mi
- 7/10New Fairfield Middle SchoolGrades: 6-8Distance: 4.5 mi
- 8/10New Fairfield High SchoolGrades: 9-12Distance: 4.5 mi
Schools provided by the listing agent
- Elementary: Consolidated
- Middle: New Fairfield
- High: New Fairfield
Source: Smart MLS. This data may not be complete. We recommend contacting the local school district to confirm school assignments for this home.

Get pre-qualified for a loan
At Zillow Home Loans, we can pre-qualify you in as little as 5 minutes with no impact to your credit score.An equal housing lender. NMLS #10287.
Sell for more on Zillow
Get a free Zillow Showcase℠ listing and you could sell for .
$644,900
2% more+ $12,898
With Zillow Showcase(estimated)
$657,798

