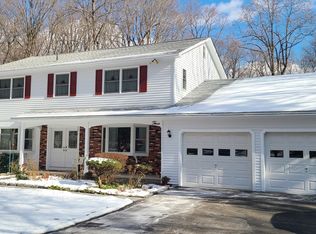Sold for $665,000 on 10/16/25
$665,000
3A Boyce Road, Danbury, CT 06811
4beds
3,178sqft
Single Family Residence
Built in 1978
1.62 Acres Lot
$670,700 Zestimate®
$209/sqft
$4,691 Estimated rent
Home value
$670,700
$604,000 - $744,000
$4,691/mo
Zestimate® history
Loading...
Owner options
Explore your selling options
What's special
Embraced by timeless stone walls, this beautifully updated home sits on a level lot that's absolutely gorgeous, private, and brimming with charm and peaceful serenity in the sought-after Aunt Hack neighborhood.This bright and beautiful 4-bedroom Colonial offers generous living space and a warm, inviting feel.The main level features formal living and dining rooms with gleaming hardwood floors, a stylish, updated eat-in kitchen boasting quartz countertops, center island, ss appliances, and a tile backsplash. The kitchen opens seamlessly to a breathtaking great room with vaulted ceilings, exposed wood beams, charming brick fireplace, and an expansive window welcoming nature indoors. A spacious home office and half-bath with laundry complete the first floor. Upstairs are four generously sized bedrooms with hardwood floors, including a serene primary suite with excellent closet space and a modern ensuite bath. The finished lower level offers flexibility for a gym or rec/play room, with added storage, rough plumbing for a future bath, generator hookup, and access to an oversized two-car garage. The private back deck overlooks a lush, level yard edged by peaceful woods and includes electric ready for a pool. Thoughtful updates include paint(including decks),carpeting(2025),newer roof, washer/dryer, kitchen,boiler, central air, well pump, vinyl siding, windows, and extensive stonework with bluestone paths.Just moments from Richter Park, shops, dining, and the NY border. Welcome Home!
Zillow last checked: 8 hours ago
Listing updated: October 16, 2025 at 01:55pm
Listed by:
Diana Dibullo 914-494-1594,
Coldwell Banker Katonah 914-232-7000
Bought with:
Anthony Marriott, REB.0792674
Weichert Realtors MRG
Source: Smart MLS,MLS#: 24108590
Facts & features
Interior
Bedrooms & bathrooms
- Bedrooms: 4
- Bathrooms: 3
- Full bathrooms: 2
- 1/2 bathrooms: 1
Primary bedroom
- Features: Hardwood Floor
- Level: Upper
Bedroom
- Features: Hardwood Floor
- Level: Upper
Bedroom
- Features: Hardwood Floor
- Level: Upper
Bedroom
- Features: Hardwood Floor
- Level: Upper
Dining room
- Features: Hardwood Floor
- Level: Main
Great room
- Features: Vaulted Ceiling(s), Beamed Ceilings, Bookcases, Ceiling Fan(s), Fireplace, Wall/Wall Carpet
- Level: Main
Kitchen
- Features: Balcony/Deck, Quartz Counters, Kitchen Island, Sliders
- Level: Main
Living room
- Features: French Doors, Hardwood Floor
- Level: Main
Office
- Features: French Doors, Hardwood Floor
- Level: Main
Rec play room
- Level: Lower
Heating
- Baseboard, Oil
Cooling
- Central Air
Appliances
- Included: Electric Cooktop, Oven, Refrigerator, Dishwasher, Washer, Dryer, Water Heater
- Laundry: Main Level
Features
- Basement: Partial,Storage Space,Garage Access,Interior Entry,Partially Finished
- Attic: Access Via Hatch
- Number of fireplaces: 1
Interior area
- Total structure area: 3,178
- Total interior livable area: 3,178 sqft
- Finished area above ground: 2,440
- Finished area below ground: 738
Property
Parking
- Total spaces: 2
- Parking features: Attached
- Attached garage spaces: 2
Lot
- Size: 1.62 Acres
- Features: Level, Landscaped
Details
- Parcel number: 67122
- Zoning: RA40
Construction
Type & style
- Home type: SingleFamily
- Architectural style: Colonial
- Property subtype: Single Family Residence
Materials
- Vinyl Siding
- Foundation: Concrete Perimeter
- Roof: Asphalt
Condition
- New construction: No
- Year built: 1978
Utilities & green energy
- Sewer: Septic Tank
- Water: Well
Community & neighborhood
Location
- Region: Danbury
- Subdivision: Aunt Hack
Price history
| Date | Event | Price |
|---|---|---|
| 10/16/2025 | Sold | $665,000$209/sqft |
Source: | ||
| 8/20/2025 | Pending sale | $665,000$209/sqft |
Source: | ||
| 8/12/2025 | Price change | $665,000-4.9%$209/sqft |
Source: | ||
| 7/17/2025 | Listed for sale | $699,000-2.2%$220/sqft |
Source: | ||
| 6/24/2025 | Listing removed | $714,900$225/sqft |
Source: | ||
Public tax history
| Year | Property taxes | Tax assessment |
|---|---|---|
| 2025 | $9,275 +2.2% | $371,140 |
| 2024 | $9,071 +4.8% | $371,140 |
| 2023 | $8,659 +13.4% | $371,140 +37.2% |
Find assessor info on the county website
Neighborhood: 06811
Nearby schools
GreatSchools rating
- 4/10King Street Primary SchoolGrades: K-3Distance: 0.8 mi
- 3/10Rogers Park Middle SchoolGrades: 6-8Distance: 3.7 mi
- 2/10Danbury High SchoolGrades: 9-12Distance: 1.6 mi
Schools provided by the listing agent
- High: Danbury
Source: Smart MLS. This data may not be complete. We recommend contacting the local school district to confirm school assignments for this home.

Get pre-qualified for a loan
At Zillow Home Loans, we can pre-qualify you in as little as 5 minutes with no impact to your credit score.An equal housing lender. NMLS #10287.
Sell for more on Zillow
Get a free Zillow Showcase℠ listing and you could sell for .
$670,700
2% more+ $13,414
With Zillow Showcase(estimated)
$684,114