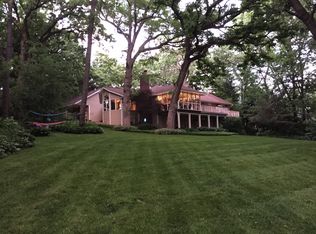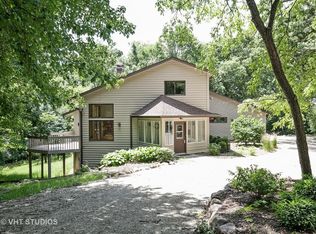Closed
$570,000
39W165 Red Cloud Ln, Elgin, IL 60124
5beds
2,338sqft
Single Family Residence
Built in 1987
-- sqft lot
$620,000 Zestimate®
$244/sqft
$3,426 Estimated rent
Home value
$620,000
$577,000 - $663,000
$3,426/mo
Zestimate® history
Loading...
Owner options
Explore your selling options
What's special
Private Retreat with Modern Convenience: Tucked away in a serene, private neighborhood near a scenic forest preserve, this spacious 5-bedroom, 4-bathroom home offers the perfect balance of tranquility and convenience. With generously sized front and back yards, there's ample space for entertaining, gardening, or simply enjoying the outdoors in peace. Inside, the layout is ideal for both everyday living and hosting guests, with plenty of room to spread out and make yourself at home. Whether you're seeking a quiet place to recharge or a welcoming spot to gather with loved ones, this home delivers. Best of all, you're just 10 minutes away from a full range of modern amenities-shopping, dining, schools, and more-making this property a rare blend of privacy and accessibility. Come see why this home isn't just a place to live, but a place to love.
Zillow last checked: 8 hours ago
Listing updated: June 05, 2025 at 01:59pm
Listing courtesy of:
A.J. Horner 224-629-0059,
Engel & Voelkers Chicago North Shore
Bought with:
Kirk Schambach
Preferred Homes Realty
Source: MRED as distributed by MLS GRID,MLS#: 12320917
Facts & features
Interior
Bedrooms & bathrooms
- Bedrooms: 5
- Bathrooms: 4
- Full bathrooms: 2
- 1/2 bathrooms: 2
Primary bedroom
- Features: Bathroom (Full)
- Level: Main
- Area: 238 Square Feet
- Dimensions: 17X14
Bedroom 2
- Level: Main
- Area: 168 Square Feet
- Dimensions: 14X12
Bedroom 3
- Level: Main
- Area: 180 Square Feet
- Dimensions: 15X12
Bedroom 4
- Level: Basement
- Area: 315 Square Feet
- Dimensions: 21X15
Bedroom 5
- Level: Basement
- Area: 238 Square Feet
- Dimensions: 17X14
Bar entertainment
- Level: Basement
- Area: 84 Square Feet
- Dimensions: 12X7
Bonus room
- Level: Basement
- Area: 168 Square Feet
- Dimensions: 12X14
Breakfast room
- Level: Main
- Area: 130 Square Feet
- Dimensions: 10X13
Deck
- Level: Basement
- Area: 250 Square Feet
- Dimensions: 25X10
Dining room
- Features: Flooring (Ceramic Tile)
- Level: Main
- Area: 156 Square Feet
- Dimensions: 12X13
Kitchen
- Features: Flooring (Ceramic Tile)
- Level: Main
- Area: 224 Square Feet
- Dimensions: 14X16
Laundry
- Level: Main
- Area: 48 Square Feet
- Dimensions: 6X8
Living room
- Features: Flooring (Hardwood)
- Level: Main
- Area: 450 Square Feet
- Dimensions: 25X18
Recreation room
- Level: Basement
- Area: 598 Square Feet
- Dimensions: 23X26
Screened porch
- Level: Main
- Area: 210 Square Feet
- Dimensions: 21X10
Storage
- Level: Basement
- Area: 980 Square Feet
- Dimensions: 35X28
Other
- Level: Basement
- Area: 30 Square Feet
- Dimensions: 5X6
Walk in closet
- Level: Basement
- Area: 77 Square Feet
- Dimensions: 7X11
Heating
- Natural Gas, Forced Air
Cooling
- Central Air
Features
- Basement: Finished,Exterior Entry,Walk-Out Access
Interior area
- Total structure area: 0
- Total interior livable area: 2,338 sqft
Property
Parking
- Total spaces: 5
- Parking features: Asphalt, No Garage, On Site, Attached, Detached, Garage
- Attached garage spaces: 5
Accessibility
- Accessibility features: No Disability Access
Features
- Stories: 1
- Patio & porch: Deck, Screened
- Exterior features: Fire Pit
Lot
- Dimensions: 83 X 476 X 228 X 402 X 210
Details
- Parcel number: 0525200020
- Special conditions: None
Construction
Type & style
- Home type: SingleFamily
- Property subtype: Single Family Residence
Materials
- Brick, Cedar
Condition
- New construction: No
- Year built: 1987
Utilities & green energy
- Sewer: Public Sewer
- Water: Well
Community & neighborhood
Location
- Region: Elgin
Other
Other facts
- Listing terms: Conventional
- Ownership: Fee Simple
Price history
| Date | Event | Price |
|---|---|---|
| 6/5/2025 | Sold | $570,000+1.8%$244/sqft |
Source: | ||
| 5/3/2025 | Pending sale | $560,000$240/sqft |
Source: | ||
| 4/23/2025 | Contingent | $560,000$240/sqft |
Source: | ||
| 4/17/2025 | Listed for sale | $560,000+41.8%$240/sqft |
Source: | ||
| 5/26/2011 | Sold | $395,000-5.9%$169/sqft |
Source: | ||
Public tax history
| Year | Property taxes | Tax assessment |
|---|---|---|
| 2024 | $11,842 +4.4% | $167,434 +10.5% |
| 2023 | $11,348 +3% | $151,456 +9.5% |
| 2022 | $11,014 +7.6% | $138,322 +7.7% |
Find assessor info on the county website
Neighborhood: 60124
Nearby schools
GreatSchools rating
- 7/10Prairie View Grade SchoolGrades: PK-5Distance: 0.8 mi
- 7/10Prairie Knolls Middle SchoolGrades: 6-7Distance: 1.1 mi
- 8/10Central High SchoolGrades: 9-12Distance: 5.4 mi
Schools provided by the listing agent
- Elementary: Prairie View Grade School
- Middle: Central High School
- High: Central High School
- District: 301
Source: MRED as distributed by MLS GRID. This data may not be complete. We recommend contacting the local school district to confirm school assignments for this home.

Get pre-qualified for a loan
At Zillow Home Loans, we can pre-qualify you in as little as 5 minutes with no impact to your credit score.An equal housing lender. NMLS #10287.
Sell for more on Zillow
Get a free Zillow Showcase℠ listing and you could sell for .
$620,000
2% more+ $12,400
With Zillow Showcase(estimated)
$632,400
