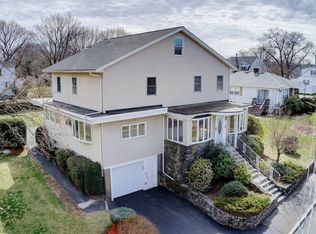New Construction! Magnificent Colonial with all the upgrades and amenities for a comfortable lifestyle. This 4 bedroom 2.5 bath home features soaring 9âEUR(tm) ceilings, recessed lights, crown molding and gleaming hardwood flooring. The gorgeous state-of the art kitchen is surrounded by granite countertops and features all high-end appliances and cabinetry. Family Room with a custom mantle and gas fireplace. Spacious Master Bedroom with an extra-large walk-in closet. The lavish master bath has marble countertops, double sink vanity, and a double size shower complete with a separate tub. The sliders from the dining area leads to the lovely deck. The walk out lower level is perfect for future expansion. Situated on a awesome lot. Great location, just minutes to major routes, commuter rail, shopping and restaurants.
This property is off market, which means it's not currently listed for sale or rent on Zillow. This may be different from what's available on other websites or public sources.
