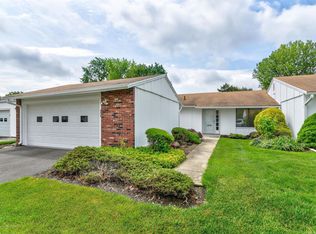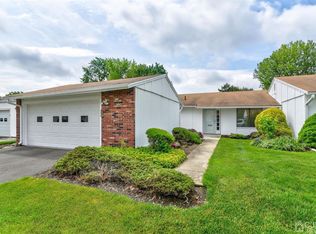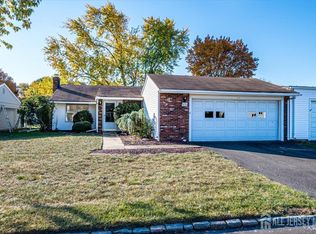IT DOESN'T GET ANY BETTER THAN THIS! BEAUTIFUL UPDATED 3 BEDROOM WITH 2 BATH WITH TONS OF UPGRADES. PROPERTY FEATURES A SUPERB OPEN FLOOR PLAN WITH LIVING ROOM, EAT IN KITCHEN, CENTER ISLAND, CROWN MOLDING., MASTER BEDROOM W/ CLOSET ORGANIZER, PLUSH CARPET,. MASTER BATH W/ NEWER VANITY.. 2 NICE SIZE BEDROOMS ENJOY THOSE EVENINGS RELAXING IN THE SUN ROOM..
This property is off market, which means it's not currently listed for sale or rent on Zillow. This may be different from what's available on other websites or public sources.


