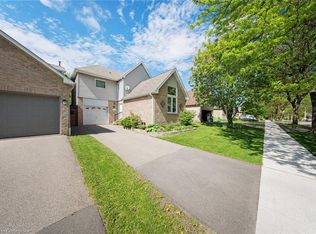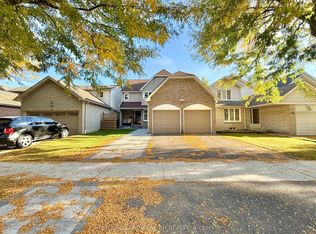Sold for $1,400,000 on 03/14/25
C$1,400,000
39B Newington Cres, Toronto, ON M9C 5B7
3beds
1,852sqft
Single Family Residence, Residential
Built in 1981
3,432.03 Square Feet Lot
$-- Zestimate®
C$756/sqft
$-- Estimated rent
Home value
Not available
Estimated sales range
Not available
Not available
Loading...
Owner options
Explore your selling options
What's special
Welcome To Your Dream Home! This Meticulously Maintained 3-Bedroom, 4-Bathroom Home Is Nestled On An Impressive Pie-shaped Lot In Family Friendly Neighborhood In Prime Etobicoke. The Main Floor Offers A Spacious Layout, Featuring A Living And Dining Area, A Well-Sized Kitchen With An Eat-In Breakfast Area, A Powder Room, And A Cozy Family Room With A Walk-Out Into A Deck, Providing The Perfect Setting For Outdoor Relaxation And Entertaining. Beautiful Cork Hardwood Throughout. Upstairs, The Primary Bedroom Features A 4-Piece Ensuite, And A Walk-in Closet AND Extra Closet Space. Two Additional Generous Sized Bedrooms And 1 More Full Bathroom Completes The Upper Level, Making It Ideal For Family Living. The Finished Basement Expands Living Space With A Large Recreation Room, A Bar Area, A 3-Piece Bathroom, a Laundry Room, And Extra Storage. The Backyard Is A Private Oasis Surrounded By Mature Trees, Offering A Plenty Of Space For Leisure. Additional Features Include: Custom Closets With Lighting In Each Bedroom, A Double-Car Garage For Car Lovers With New Custom Built Mechanics Work Bench, Cabinets, Floor To Ceiling Corrugated Walls, Custom Flooring And A Wide Driveway. This Home Offers Unparalleled Accessibility And Convenience. Do Not Miss This Opportunity To Own A Much-Loved Home In An Established Community And Room To Grow! Amazing Location. Next To Centennial Park, Close To Shopping Centers, Pearson Airport, Highways 401 and 427, Michael Power High School, Elmbrook Park Library, Renforth Transitway Station, Public Transportation And Much More.
Zillow last checked: 8 hours ago
Listing updated: August 20, 2025 at 12:16pm
Listed by:
Michael Nasarzewski, Broker,
Re/Max REALTY SPECIALISTS INC BROKERAGE MISSISSAUGA
Source: ITSO,MLS®#: 40688429Originating MLS®#: Cornerstone Association of REALTORS®
Facts & features
Interior
Bedrooms & bathrooms
- Bedrooms: 3
- Bathrooms: 4
- Full bathrooms: 3
- 1/2 bathrooms: 1
- Main level bathrooms: 1
Other
- Level: Second
Bedroom
- Level: Second
Bedroom
- Level: Second
Bathroom
- Features: 2-Piece
- Level: Main
Bathroom
- Features: 3-Piece
- Level: Second
Bathroom
- Features: 3-Piece
- Level: Basement
Other
- Features: 4-Piece
- Level: Second
Dining room
- Level: Main
Family room
- Level: Main
Great room
- Level: Basement
Kitchen
- Level: Main
Living room
- Level: Main
Recreation room
- Level: Basement
Heating
- Forced Air
Cooling
- Central Air
Appliances
- Included: Water Heater, Dishwasher, Dryer, Stove, Washer
- Laundry: In Basement
Features
- Water Meter
- Windows: Window Coverings
- Basement: Full,Finished
- Has fireplace: No
Interior area
- Total structure area: 1,852
- Total interior livable area: 1,852 sqft
- Finished area above ground: 1,852
Property
Parking
- Total spaces: 6
- Parking features: Attached Garage, Private Drive Double Wide
- Attached garage spaces: 2
- Uncovered spaces: 4
Features
- Frontage type: North
- Frontage length: 25.83
Lot
- Size: 3,432 sqft
- Dimensions: 132.87 x 25.83
- Features: Urban, Highway Access, Major Highway, Park, Public Transit, Regional Mall, School Bus Route, Schools
Details
- Parcel number: 074340203
- Zoning: RD(f12;a465;d0.45*39)
Construction
Type & style
- Home type: SingleFamily
- Architectural style: Two Story
- Property subtype: Single Family Residence, Residential
Materials
- Aluminum Siding, Brick Veneer
- Foundation: Unknown
- Roof: Asphalt Shing
Condition
- 31-50 Years
- New construction: No
- Year built: 1981
Utilities & green energy
- Sewer: Sewer (Municipal)
- Water: Municipal
Community & neighborhood
Location
- Region: Toronto
Price history
| Date | Event | Price |
|---|---|---|
| 3/14/2025 | Sold | C$1,400,000+0.4%C$756/sqft |
Source: ITSO #40688429 | ||
| 1/7/2025 | Listed for sale | C$1,395,000C$753/sqft |
Source: | ||
Public tax history
Tax history is unavailable.
Neighborhood: Eringate
Nearby schools
GreatSchools rating
No schools nearby
We couldn't find any schools near this home.
Schools provided by the listing agent
- High: Michael Power
Source: ITSO. This data may not be complete. We recommend contacting the local school district to confirm school assignments for this home.

