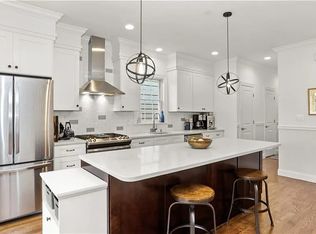Welcome to this beautifully maintained Colonial, thoughtfully expanded in 2003, and nestled in one of Ardsley, NY most peaceful and sought-after neighborhoods. This spacious home offers 4-5 bedrooms and 4 full bathrooms, including two private primary suites each with its own full bath and walk-in closet perfect for multigenerational living or hosting guests in comfort. At the heart of the home is a bright, open-concept kitchen and living area, ideal for both everyday living and entertaining. A striking double-height foyer welcomes you upon entry, while a cozy fireplace adds warmth and charm to the main living space. Step outside to a spectacular mahogany deck, overlooking a flat backyard perfect for outdoor entertaining, sports, or simply relaxing in a serene setting. The basement offers incredible versatility, with space for a recreation room, home gym, and media room. Located within the top-rated Ardsley School District, conveniently served by school bus to all Ardsley schools, parking permit for Hartsdale train station possible, and enjoy Greenburgh Recreation. Grab this opportunity to enjoy comfort, space, and community all in one move-in-ready package.
House for rent
$8,200/mo
39A Wood Ave, Ardsley, NY 10502
4beds
2,491sqft
Price may not include required fees and charges.
Singlefamily
Available Sat Aug 23 2025
Cats, dogs OK
Central air, ceiling fan
In basement laundry
5 Garage spaces parking
Oil, fireplace
What's special
- 11 days
- on Zillow |
- -- |
- -- |
Travel times
Looking to buy when your lease ends?
Consider a first-time homebuyer savings account designed to grow your down payment with up to a 6% match & 4.15% APY.
Facts & features
Interior
Bedrooms & bathrooms
- Bedrooms: 4
- Bathrooms: 4
- Full bathrooms: 4
Heating
- Oil, Fireplace
Cooling
- Central Air, Ceiling Fan
Appliances
- Included: Dishwasher, Disposal, Dryer, Oven, Refrigerator, Stove, Washer
- Laundry: In Basement, In Unit
Features
- Ceiling Fan(s), Chandelier, Double Vanity, Entrance Foyer, First Floor Bedroom, First Floor Full Bath, Granite Counters, Master Downstairs, Open Kitchen, Pantry, Primary Bathroom, Recessed Lighting, Smart Thermostat, Soaking Tub, Storage, Walk In Closet, Walk-In Closet(s)
- Flooring: Carpet, Hardwood
- Has basement: Yes
- Has fireplace: Yes
Interior area
- Total interior livable area: 2,491 sqft
Property
Parking
- Total spaces: 5
- Parking features: Driveway, Garage, Covered
- Has garage: Yes
- Details: Contact manager
Features
- Exterior features: Architecture Style: Colonial, Back Yard, Ceiling Fan(s), Chandelier, Deck, Double Pane Windows, Double Vanity, Driveway, Electric Water Heater, Entrance Foyer, First Floor Bedroom, First Floor Full Bath, Garage, Granite Counters, Heating: Oil, In Basement, Level, Living Room, Lot Features: Back Yard, Level, Master Downstairs, Open Kitchen, Pantry, Playground, Primary Bathroom, Recessed Lighting, Smart Thermostat, Soaking Tub, Storage, View Type: Neighborhood, Walk In Closet, Walk-In Closet(s), Wood Burning
Construction
Type & style
- Home type: SingleFamily
- Architectural style: Colonial
- Property subtype: SingleFamily
Condition
- Year built: 1954
Community & HOA
Community
- Features: Playground
Location
- Region: Ardsley
Financial & listing details
- Lease term: Over 12 Months
Price history
| Date | Event | Price |
|---|---|---|
| 7/10/2025 | Listed for rent | $8,200$3/sqft |
Source: OneKey® MLS #886771 | ||
![[object Object]](https://photos.zillowstatic.com/fp/9a2cefc479de943893ef96bc06ba8285-p_i.jpg)
