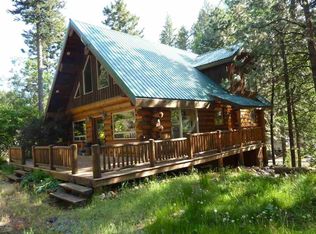Sold
Price Unknown
39992 Waha Glen Rd, Lewiston, ID 83501
5beds
2baths
2,484sqft
Single Family Residence
Built in 1974
0.34 Acres Lot
$469,900 Zestimate®
$--/sqft
$2,336 Estimated rent
Home value
$469,900
Estimated sales range
Not available
$2,336/mo
Zestimate® history
Loading...
Owner options
Explore your selling options
What's special
This charming single-family home located at 39992 Waha Glen Rd in Lewiston, ID was built in 1974. 5 bed, 2 bath, 2,500 sq.ft. of finished living space. Lot is .35 acres, peaceful and private setting. This is a largely conservative area, with lots of hunting allowed. Lots of homeschooling and very safe. Bus stop withing short distance for others. This home sits 12 miles from Lewiston in a small community called Waha. The home has been completly renovated/upgraded. There is propane/electric fan forced heating as well as a big fireplace upstairs and downstairs. All windows are new and the view is Beautiful. Waha lake is five minutes away on foot, and blue lake is only 10 minutes away. Fishing, boating, rafting and skiing are very popular activities for community. Huckleberries, blueberries, raspberries and wild strawberries litter the trails. There are endless trails for hiking, backpacking, horseback riding, motorcycles or 4 wheelers. deer and turkey roam the property daily, and small farm animals allowed.
Zillow last checked: 8 hours ago
Listing updated: November 26, 2025 at 01:46pm
Listed by:
Michael Heslop 801-864-3449,
Jupidoor LLC
Bought with:
Christie Scoles
exp Realty, LLC
Source: IMLS,MLS#: 98945917
Facts & features
Interior
Bedrooms & bathrooms
- Bedrooms: 5
- Bathrooms: 2
- Main level bathrooms: 1
- Main level bedrooms: 2
Primary bedroom
- Level: Main
- Area: 195
- Dimensions: 15 x 13
Bedroom 2
- Level: Main
- Area: 168
- Dimensions: 12 x 14
Bedroom 3
- Level: Main
- Area: 144
- Dimensions: 12 x 12
Bedroom 4
- Level: Lower
Bedroom 5
- Level: Lower
Dining room
- Level: Lower
- Area: 320
- Dimensions: 20 x 16
Family room
- Level: Lower
- Area: 320
- Dimensions: 20 x 16
Kitchen
- Level: Main
- Area: 120
- Dimensions: 15 x 8
Living room
- Level: Main
- Area: 350
- Dimensions: 25 x 14
Heating
- Forced Air, Propane, Wood
Cooling
- Wall/Window Unit(s)
Appliances
- Included: Electric Water Heater, Tank Water Heater, Dishwasher, Oven/Range Freestanding, Refrigerator, Washer, Dryer
Features
- Family Room, Great Room, Pantry, Number of Baths Main Level: 1, Number of Baths Upper Level: 1, Bonus Room Size: 12x12, Bonus Room Level: Down
- Has basement: No
- Number of fireplaces: 2
- Fireplace features: Two, Wood Burning Stove, Propane
Interior area
- Total structure area: 2,484
- Total interior livable area: 2,484 sqft
- Finished area above ground: 1,242
- Finished area below ground: 1,242
Property
Parking
- Parking features: RV Access/Parking
- Has garage: Yes
Features
- Levels: Two
- Patio & porch: Covered Patio/Deck
- Exterior features: Dog Run
Lot
- Size: 0.34 Acres
- Dimensions: 148 x 100
- Features: 10000 SF - .49 AC, Near Public Transit, Garden, Chickens, Rolling Slope
Details
- Additional structures: Shed(s)
- Parcel number: RP031400020130
Construction
Type & style
- Home type: SingleFamily
- Property subtype: Single Family Residence
Materials
- Concrete, HardiPlank Type
- Roof: Metal
Condition
- Year built: 1974
Utilities & green energy
- Sewer: Septic Tank
- Water: Shared Well
- Utilities for property: Sewer Connected, Cable Connected, Broadband Internet
Green energy
- Indoor air quality: Contaminant Control
Community & neighborhood
Location
- Region: Lewiston
Other
Other facts
- Listing terms: Cash,Conventional,FHA,VA Loan
- Ownership: Fee Simple
Price history
Price history is unavailable.
Public tax history
| Year | Property taxes | Tax assessment |
|---|---|---|
| 2025 | $2,635 +3.2% | $420,942 +18.5% |
| 2024 | $2,554 +8.6% | $355,239 +4.4% |
| 2023 | $2,351 +47.4% | $340,162 +10.4% |
Find assessor info on the county website
Neighborhood: 83501
Nearby schools
GreatSchools rating
- 8/10Camelot Elementary SchoolGrades: K-5Distance: 11.9 mi
- 7/10Sacajawea Junior High SchoolGrades: 6-8Distance: 12.5 mi
- 5/10Lewiston Senior High SchoolGrades: 9-12Distance: 13.6 mi
Schools provided by the listing agent
- Elementary: Camelot
- Middle: Sacajawea
- High: Lewiston
- District: Lewiston Independent School District #1
Source: IMLS. This data may not be complete. We recommend contacting the local school district to confirm school assignments for this home.
