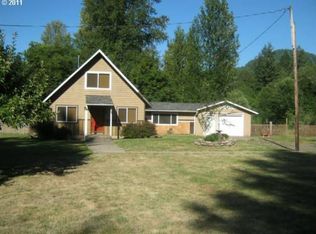Back on market no fault to home as a bumpable sale with 72 hour contingency. Now finance ready with newly added stairs, exterior clear stain, new bathroom flooring, and more. It is truly a lovely rustic cabin style home, light and bright, garage, utility room, garden area, outbuilding, goat or other area, chicken coop, seasonal creek, 2 tax accounts, just miles to the Umpqua National Forest that has camping, hiking trails, waterfalls, generator ready, and more. Looking for a quick sale!
This property is off market, which means it's not currently listed for sale or rent on Zillow. This may be different from what's available on other websites or public sources.
