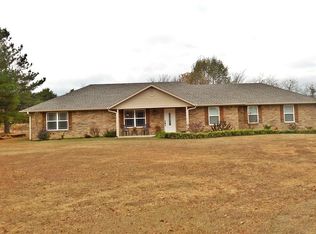LOCATION: 39983 Old Pike Rd, Howe, OK is the best of both worlds. This 3 bed, 1 bath, 2-car carport home gives you the satisfaction of country living but only being approximately ¼ mile from Hwy 59. The surrounding area has many opportunities for recreation such as Wister Lake State Park with super fishing for bass, catfish, crappie. The hunting has endless opportunities with the 1.5 million-acre Ouachita National Forrest and Wister Wildlife Management areas literally just 15-minute drive away. The area has great access to healthcare, shopping, schools, churches, in the county seat of Poteau which is only 15 minutes north. The larger city of Ft. Smith Arkansas is approximately 35 minutes northeast. Tulsa Oklahoma is a little more than 2-hour drive as well. SERVICES: Electric, rural water, propane and fencing . LAND: Open level pasture land with new barbed wire/goat fencing around the perimeter of the property as well as a fenced in yard. Close to the house are 10+/- mature pecans trees and a storage building. In the pasture are 2 loafing sheds. HOME: This traditional style home was built in 1935. The exterior is dark gray vinyl siding and metal roof with an open front porch. There is a detached 2-car carport. The yard is fenced and has a propane tank and a well (not in use). The house has storm windows, central AC/heating unit as well as window units. The approximate room measurements are as follows: FRONT PORCH: 120 sq ft, cement, covered KITCHEN/DINING/ ROOM COMBO: Dining 12.11 x 8.4/Kitchen 11 x 9.3. The walls are red textured, wood flooring throughout and white textured ceiling. The dining is separated from the kitchen by a bar top with overhead cabinetry. Kitchen has an oven with gas range top and overhead vent. The tin backsplash gives this area a country feel. LIVING ROOM: 15.2 x 12.2 Plush carpet, walls are ½ painted blue/gray paneling with white trip and top half painted a light gray, white tile ceiling. This area has a ceiling fan with light. Separating the living from kitchen area is a white brick wall with built in book shelf and wood burning stove. MASTER BEDROOM: 11.9 x 9.7 Plush carpet, gray walls, white textured ceiling, ceiling fan with light and a closet. HALLWAY: Storage cabinets by living room and at the end of the hallway is built in shelves with drawers giving this house that extra storage. HALLWAY BATH: 11 x 4.11 with attached 5.9 x 2.10 utility area. Bathroom has wood flooring, single vanity with mirror, toilet and shower/tub combo. The walls have tin on the bottom half and red textured wall on the top half. BEDROOM 2: 9 x 11.6 Plush carpet, panel gray walls, ceiling fan with light and closet with a built in shelf. BEDROOM 3: 9.9 x 10.10 Plush carpet, gray walls with white textured ceiling, ceiling fan with light and a closet. TAXES: Est. taxes $417.45 PRICE: $93,500
This property is off market, which means it's not currently listed for sale or rent on Zillow. This may be different from what's available on other websites or public sources.
