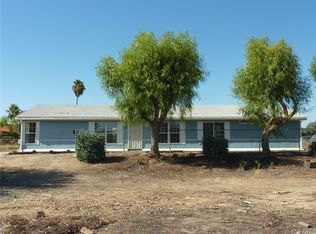**MULTI FAMILY LIVING** 3 Homes on this 3.15 Acre Ranch right in the HEART OF TEMECULA WINE COUNTRY. Private gated entry to the fully fenced property. Once you enter, 3 separated driveways lead you to the 3 dwellings. The main home sits elevated above the ADU w/ Privacy, expansive Views & flat land. The main house is approx 2500 sq. ft, single level w/ 4 bedrooms & 3 baths. The ADU (2nd Structure) has been split into 2 Homes: one is approx. 1700 sq ft w/ 4 bedrooms & 2 baths - the other is approx 900 sq. ft w/ 2 bedrooms & 1 bath. This property is a perfect situation for those that have dreamed of a "Family Compound", suitable for multi generational living OR suitable for those looking to off set their cost of living by having tenants who provide added income. This property is set up Ranch Style for those who want to have Horses, Chickens, Donkeys or much more + it is fully fenced for protection. This location is surrounded by many riding trails all throughout wine country, no trailer needed to ride your horses! Enjoy the serene nature of living on your own private ranch, but still just minutes away from all Temecula has to offer! The main house has a sparkling Pool/Spa surrounded by entertaining space with both shade and sun areas. Watch the Hot Air Balloons come up in the morning & the Sunsets at night. All 3 homes are set up with Solar energy efficiency (Solar Lease). Way too many features to mention! This is a must see property.
This property is off market, which means it's not currently listed for sale or rent on Zillow. This may be different from what's available on other websites or public sources.
