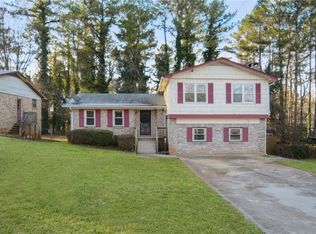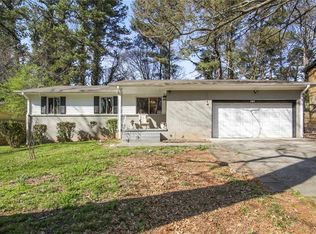Closed
$235,000
3998 Northstrand Dr, Decatur, GA 30035
3beds
2,058sqft
Single Family Residence, Residential
Built in 1972
0.3 Acres Lot
$240,400 Zestimate®
$114/sqft
$1,900 Estimated rent
Home value
$240,400
$214,000 - $264,000
$1,900/mo
Zestimate® history
Loading...
Owner options
Explore your selling options
What's special
Welcome home and feel the tranquil, creative and peaceful vibes when you grace this fully renovated, 2058 SQ FT 4 sided brick, 3 bed, 3 bath split level home!!! This home represents the eclectic and artsy style expected for Decatur style living!. Home has been updated to an open floor plan so buyers are winning with solid construction of an older brick home with the comforts of modern renovations. Warm Harwood flooring through out this home and tiled kitchen and baths. The all electric kitchen has beautiful farm house stainless steel sink and eat in area. Home boasts a linen closet and hallway storage closet. Hall closet in foyer. Home is perfect for entertaining with it open concept foreplan, huge backyard for barbeques and entertaining. Ample parking with the 2 car garage and long driveway that can hold additional cars. Home is located minutes from major highways I-285 ( 5 mins) and I-20 (10min). Established neighborhood with no HOA! Cable internet/ Fiber speeds available in the area for the tech professionals and work from home buyers. Home is on Marta bus line.
Zillow last checked: 8 hours ago
Listing updated: January 08, 2025 at 10:53pm
Listing Provided by:
Malkia Darrington,
Virtual Properties Realty.com
Bought with:
Kelsey Roth, 377023
Roost Realty, Inc.
Source: FMLS GA,MLS#: 7355308
Facts & features
Interior
Bedrooms & bathrooms
- Bedrooms: 3
- Bathrooms: 3
- Full bathrooms: 3
Primary bedroom
- Features: None
- Level: None
Bedroom
- Features: None
Primary bathroom
- Features: Tub/Shower Combo
Dining room
- Features: Great Room, Separate Dining Room
Kitchen
- Features: Eat-in Kitchen, Kitchen Island, Other Surface Counters, View to Family Room
Heating
- Heat Pump
Cooling
- Central Air, Ceiling Fan(s)
Appliances
- Included: Dishwasher, Refrigerator, Electric Oven
- Laundry: In Garage
Features
- High Ceilings 10 ft Upper, Entrance Foyer
- Flooring: Hardwood, Ceramic Tile
- Windows: None
- Basement: Daylight,Exterior Entry
- Has fireplace: No
- Fireplace features: None
- Common walls with other units/homes: No Common Walls
Interior area
- Total structure area: 2,058
- Total interior livable area: 2,058 sqft
- Finished area above ground: 1,684
- Finished area below ground: 374
Property
Parking
- Total spaces: 2
- Parking features: Attached, Driveway, Garage, Garage Door Opener
- Attached garage spaces: 2
- Has uncovered spaces: Yes
Accessibility
- Accessibility features: None
Features
- Levels: Multi/Split
- Patio & porch: Patio
- Exterior features: Private Yard
- Pool features: None
- Spa features: None
- Fencing: Back Yard,Fenced
- Has view: Yes
- View description: Other
- Waterfront features: None
- Body of water: None
Lot
- Size: 0.30 Acres
- Features: Back Yard
Details
- Additional structures: None
- Parcel number: 15 157 18 006
- Other equipment: None
- Horse amenities: None
Construction
Type & style
- Home type: SingleFamily
- Architectural style: Traditional
- Property subtype: Single Family Residence, Residential
Materials
- Aluminum Siding, Brick 4 Sides
- Foundation: None
- Roof: Composition
Condition
- Updated/Remodeled
- New construction: No
- Year built: 1972
Utilities & green energy
- Electric: None
- Sewer: Public Sewer
- Water: Public
- Utilities for property: Cable Available, Electricity Available, Water Available
Green energy
- Energy efficient items: None
- Energy generation: None
Community & neighborhood
Security
- Security features: None
Community
- Community features: Near Public Transport
Location
- Region: Decatur
- Subdivision: Twin Oaks
HOA & financial
HOA
- Has HOA: No
Other
Other facts
- Listing terms: Cash,Conventional,FHA,VA Loan
- Road surface type: Asphalt
Price history
| Date | Event | Price |
|---|---|---|
| 1/3/2025 | Sold | $235,000-8%$114/sqft |
Source: | ||
| 12/13/2024 | Pending sale | $255,500$124/sqft |
Source: | ||
| 11/16/2024 | Price change | $255,500-8.7%$124/sqft |
Source: | ||
| 10/28/2024 | Price change | $279,900-5.1%$136/sqft |
Source: | ||
| 8/16/2024 | Price change | $295,000-4.2%$143/sqft |
Source: | ||
Public tax history
| Year | Property taxes | Tax assessment |
|---|---|---|
| 2025 | -- | $82,720 -8% |
| 2024 | $3,091 +79.8% | $89,880 +31.9% |
| 2023 | $1,719 +16.9% | $68,120 +53.8% |
Find assessor info on the county website
Neighborhood: 30035
Nearby schools
GreatSchools rating
- 4/10Canby Lane Elementary SchoolGrades: PK-5Distance: 0.5 mi
- 5/10Mary Mcleod Bethune Middle SchoolGrades: 6-8Distance: 1.5 mi
- 3/10Towers High SchoolGrades: 9-12Distance: 1.6 mi
Schools provided by the listing agent
- Elementary: Canby Lane
- Middle: Mary McLeod Bethune
- High: Towers
Source: FMLS GA. This data may not be complete. We recommend contacting the local school district to confirm school assignments for this home.
Get a cash offer in 3 minutes
Find out how much your home could sell for in as little as 3 minutes with a no-obligation cash offer.
Estimated market value
$240,400
Get a cash offer in 3 minutes
Find out how much your home could sell for in as little as 3 minutes with a no-obligation cash offer.
Estimated market value
$240,400

