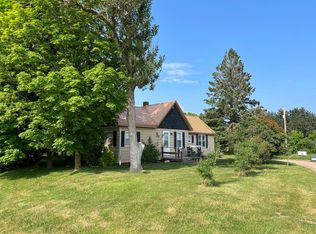Well loved family home conveniently close to town with acreage and lots of privacy! This beautiful four bedroom, two bath home has been recently renovated with lots modern updates, including newer roof, siding, carpet/flooring and master bedroom-bathroom suite addition. You will love the bright & open modern feel, boasting a spacious kitchen with eat-in casual dining, as well as a more formal dining area right off the front deck. Enjoy the gorgeous view of your very own 16 private acres intermixed with 3 picturesque ponds, many beautiful mature trees, raspberry bushes, plum and apple trees, walking/ATV trails and bonfire pit. Also prime hunting land for deer and grouse. Two detached garages provide all the space you'll need for the whole family to store their seasonal toys. The oversized garage even has an insulated office/game room space. This property has a compliant septic & is very well maintained - both inside and out! COMING SOON; available for showings Friday 8/6/2021!
This property is off market, which means it's not currently listed for sale or rent on Zillow. This may be different from what's available on other websites or public sources.

