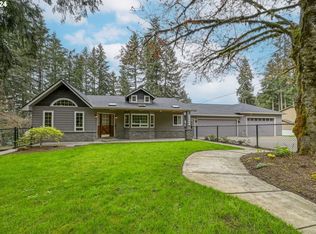Charming!Artsy!Loved home on 1.78 acres!Retreat feel!Lovely serene Treed/Mntn views!Flexible spaces for your touches!Kitchen w/Oak cabinets/eat island/pantry/new SS refrig!Laminate flooring main level!Split ductless Hp.Rmy Utility.Vinyl windows.Detached garage w/work area.24x16 Tuff shed w/14x12 loft.New comp roof/gutters lower section 6/20.Fenced garden/play area/hops/grapes/established landscaping.Minutes to scenic McKenzie River rec area/boating/hiking.EZ commute to Springfield/Eugene/shops!
This property is off market, which means it's not currently listed for sale or rent on Zillow. This may be different from what's available on other websites or public sources.

