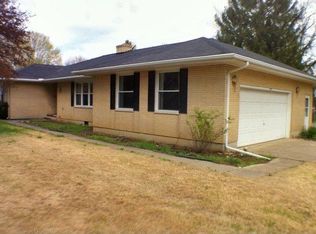Sold for $450,000
$450,000
3997 Willowcrest Rd, Dayton, OH 45430
4beds
3,010sqft
Single Family Residence
Built in 1978
0.69 Acres Lot
$460,400 Zestimate®
$150/sqft
$3,051 Estimated rent
Home value
$460,400
$410,000 - $516,000
$3,051/mo
Zestimate® history
Loading...
Owner options
Explore your selling options
What's special
Don't miss the opportunity to see this spacious 4 bedroom, 3 full bath home located in Woodhaven. It features a large primary bedroom with a huge walk-in closet and 3 additional bedrooms all with generous room sizes. The tranquil setting is the perfect location for this gorgeous property that sits on almost over three quarters of an acre. You'll be welcomed by a beautiful tiled entry that leads to the living room, dining room, kitchen, breakfast room, and family room. Additionally, the main entry provides access to the four bedrooms and to the lower finished areas including the bar/rec areas and the media room. Gas fireplaces are located in the family room and in the rec room. An unfinished area in the lower level is ideal for a roomy work shop and measures 24x14. New kitchen appliances have been added with a dishwasher just installed in 2024. Both a screened in back porch measuring 16x14 and a deck measuring 35x26 offer a great summer opportunity for outdoor living. The deck has been upgraded with Trex composite decking and has a gas hookup for a gas grill. The double hung windows have been replaced in 2015 and the roof shingled in 2017. Attached is a 2 1/2 car garage. Included in this sale is a detached large 24x20 workshop. This home has a great location and is conveniently located near WPAFB.
Zillow last checked: 8 hours ago
Listing updated: June 05, 2025 at 01:41pm
Listed by:
James H Haeuptle 937-271-4029,
Irongate Inc.
Bought with:
David Hochwalt, 2023003124
Glasshouse Realty Group
Source: DABR MLS,MLS#: 928988 Originating MLS: Dayton Area Board of REALTORS
Originating MLS: Dayton Area Board of REALTORS
Facts & features
Interior
Bedrooms & bathrooms
- Bedrooms: 4
- Bathrooms: 3
- Full bathrooms: 3
Primary bedroom
- Level: Second
- Dimensions: 17 x 14
Bedroom
- Level: Second
- Dimensions: 14 x 11
Bedroom
- Level: Second
- Dimensions: 15 x 11
Bedroom
- Level: Second
- Dimensions: 12 x 11
Breakfast room nook
- Level: Main
- Dimensions: 11 x 8
Dining room
- Level: Main
- Dimensions: 11 x 11
Entry foyer
- Level: Main
- Dimensions: 16 x 6
Family room
- Level: Main
- Dimensions: 17 x 12
Kitchen
- Level: Main
- Dimensions: 12 x 11
Living room
- Level: Main
- Dimensions: 16 x 12
Media room
- Level: Lower
- Dimensions: 14 x 11
Other
- Level: Main
- Dimensions: 35 x 26
Recreation
- Level: Lower
- Dimensions: 22 x 14
Screened porch
- Level: Main
- Dimensions: 16 x 14
Utility room
- Level: Lower
- Dimensions: 24 x 14
Heating
- Forced Air
Cooling
- Central Air
Appliances
- Included: Dryer, Dishwasher, Disposal, Microwave, Range, Water Softener, Washer, Humidifier, Tankless Water Heater
Features
- Wet Bar, Ceiling Fan(s), High Speed Internet, Kitchen Island, Kitchen/Family Room Combo, Laminate Counters, Bar, Walk-In Closet(s)
- Windows: Double Hung
- Basement: Finished,Partial,Partially Finished,Walk-Out Access
- Number of fireplaces: 2
- Fireplace features: Two, Gas
Interior area
- Total structure area: 3,010
- Total interior livable area: 3,010 sqft
Property
Parking
- Total spaces: 2
- Parking features: Attached, Garage, Two Car Garage, Storage
- Attached garage spaces: 2
Features
- Levels: Three Or More,Multi/Split,Two and One Half
- Patio & porch: Deck, Porch
- Exterior features: Deck, Fence, Porch, Storage
- Fencing: Partial
Lot
- Size: 0.69 Acres
- Dimensions: 110 x 302
Details
- Additional structures: Shed(s)
- Parcel number: B42000300130002600
- Zoning: Residential
- Zoning description: Residential
Construction
Type & style
- Home type: SingleFamily
- Property subtype: Single Family Residence
Materials
- Brick, Stone
Condition
- Year built: 1978
Utilities & green energy
- Water: Well
- Utilities for property: Sewer Available, Water Available, Cable Available
Community & neighborhood
Security
- Security features: Smoke Detector(s)
Location
- Region: Dayton
- Subdivision: Woodhaven
Other
Other facts
- Listing terms: Conventional,FHA,VA Loan
Price history
| Date | Event | Price |
|---|---|---|
| 6/5/2025 | Sold | $450,000-1.9%$150/sqft |
Source: | ||
| 5/6/2025 | Pending sale | $458,900$152/sqft |
Source: | ||
| 4/30/2025 | Price change | $458,900-2.3%$152/sqft |
Source: | ||
| 3/13/2025 | Price change | $469,900-4.1%$156/sqft |
Source: | ||
| 3/3/2025 | Listed for sale | $489,900$163/sqft |
Source: | ||
Public tax history
| Year | Property taxes | Tax assessment |
|---|---|---|
| 2024 | $6,576 -1.1% | $110,510 |
| 2023 | $6,651 +21.9% | $110,510 +33.9% |
| 2022 | $5,458 +2.1% | $82,540 |
Find assessor info on the county website
Neighborhood: 45430
Nearby schools
GreatSchools rating
- 7/10Valley Elementary SchoolGrades: K-5Distance: 0.7 mi
- 6/10Herman K Ankeney Middle SchoolGrades: 6-8Distance: 0.6 mi
- 7/10Beavercreek High SchoolGrades: 9-12Distance: 2.7 mi
Schools provided by the listing agent
- District: Beavercreek
Source: DABR MLS. This data may not be complete. We recommend contacting the local school district to confirm school assignments for this home.
Get pre-qualified for a loan
At Zillow Home Loans, we can pre-qualify you in as little as 5 minutes with no impact to your credit score.An equal housing lender. NMLS #10287.
Sell for more on Zillow
Get a Zillow Showcase℠ listing at no additional cost and you could sell for .
$460,400
2% more+$9,208
With Zillow Showcase(estimated)$469,608
