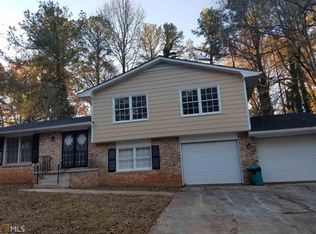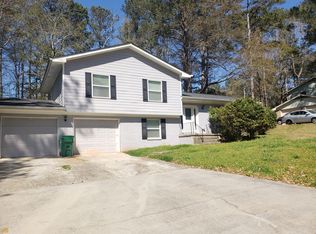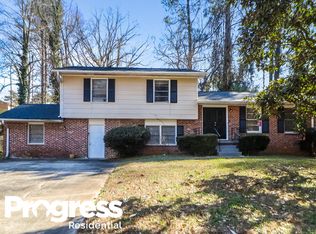Closed
$304,000
3997 Wedgefield Cir, Decatur, GA 30035
4beds
1,774sqft
Single Family Residence
Built in 1971
0.3 Acres Lot
$286,600 Zestimate®
$171/sqft
$2,206 Estimated rent
Home value
$286,600
$269,000 - $304,000
$2,206/mo
Zestimate® history
Loading...
Owner options
Explore your selling options
What's special
I Promise you won't be disappointed with this cozy property ready to move in.! located in a quiet neighborhood with NO HOA, where you will want to come to rest after a hustle day at work. This property has 3 full bedrooms all with closets and 2 full bathrooms on the upper level available for you; The comfortable kitchen owns an island to be used as a breakfast nook with granite countertops, and white cabinets combined with stainless style appliances totally BRAND NEW.!, ALL OF the appliances remain with property. The lower level consists of 1 huge room to be used as a bedroom and other space to be used as a family room/game room or even an office with a 1 half bathroom with independent access toward the super garage with a lot of space and the back yard. The seller took care of everything, you will not need to make any repairs, All spaces were fully renovated with quality standards of high levels of construction. Fresh paint inside and outside, roof, gutters, garage doors, landscaping, deck, bathrooms and vanities, windows, granite countertops, plumbing, electrical panel, floors, walls, and ceiling doors, roofing, new insulation in the attic and HVAC system ( AC & heating units ) are NEW BRAND. The bathrooms were fully renovated with luxury features. Please, make your appointment and bring your offer.!! it won't be long on the market.
Zillow last checked: 8 hours ago
Listing updated: July 24, 2025 at 11:38am
Listed by:
Adriana Zacarias 678-887-4163,
Keller Williams Chattahoochee
Bought with:
Adriana Zacarias, 432476
Keller Williams Chattahoochee
Source: GAMLS,MLS#: 10198841
Facts & features
Interior
Bedrooms & bathrooms
- Bedrooms: 4
- Bathrooms: 4
- Full bathrooms: 2
- 1/2 bathrooms: 2
- Main level bathrooms: 2
- Main level bedrooms: 3
Kitchen
- Features: Breakfast Area, Kitchen Island
Heating
- Forced Air
Cooling
- Ceiling Fan(s), Central Air
Appliances
- Included: Gas Water Heater, Dishwasher, Microwave, Refrigerator
- Laundry: In Garage
Features
- Other
- Flooring: Laminate, Vinyl
- Windows: Double Pane Windows
- Basement: None
- Has fireplace: No
- Common walls with other units/homes: No Common Walls
Interior area
- Total structure area: 1,774
- Total interior livable area: 1,774 sqft
- Finished area above ground: 1,774
- Finished area below ground: 0
Property
Parking
- Parking features: Garage
- Has garage: Yes
Accessibility
- Accessibility features: Accessible Doors
Features
- Levels: Multi/Split
- Patio & porch: Deck
- Exterior features: Other
- Waterfront features: No Dock Or Boathouse
- Body of water: None
Lot
- Size: 0.30 Acres
- Features: Private
Details
- Parcel number: 15 157 02 155
Construction
Type & style
- Home type: SingleFamily
- Architectural style: Brick 3 Side,Brick Front,Traditional
- Property subtype: Single Family Residence
Materials
- Wood Siding
- Foundation: Block
- Roof: Composition
Condition
- Resale
- New construction: No
- Year built: 1971
Utilities & green energy
- Electric: 220 Volts
- Sewer: Public Sewer
- Water: Public
- Utilities for property: Electricity Available, High Speed Internet, Natural Gas Available, Phone Available, Water Available
Community & neighborhood
Security
- Security features: Carbon Monoxide Detector(s)
Community
- Community features: None
Location
- Region: Decatur
- Subdivision: Easterwood Sub Sec 2
HOA & financial
HOA
- Has HOA: No
- Services included: None
Other
Other facts
- Listing agreement: Exclusive Right To Sell
Price history
| Date | Event | Price |
|---|---|---|
| 11/17/2023 | Sold | $304,000-1.9%$171/sqft |
Source: | ||
| 10/31/2023 | Pending sale | $310,000$175/sqft |
Source: | ||
| 10/31/2023 | Listed for sale | $310,000$175/sqft |
Source: | ||
| 10/21/2023 | Contingent | $310,000$175/sqft |
Source: | ||
| 10/21/2023 | Pending sale | $310,000$175/sqft |
Source: | ||
Public tax history
| Year | Property taxes | Tax assessment |
|---|---|---|
| 2025 | $3,983 -30.3% | $121,440 +1.4% |
| 2024 | $5,714 +64.4% | $119,800 +71.5% |
| 2023 | $3,476 +6.4% | $69,840 +5.8% |
Find assessor info on the county website
Neighborhood: 30035
Nearby schools
GreatSchools rating
- 3/10Snapfinger Elementary SchoolGrades: PK-5Distance: 1.2 mi
- 3/10Columbia Middle SchoolGrades: 6-8Distance: 2.6 mi
- 2/10Columbia High SchoolGrades: 9-12Distance: 1.3 mi
Schools provided by the listing agent
- Elementary: Snapfinger
- Middle: Columbia
- High: Columbia
Source: GAMLS. This data may not be complete. We recommend contacting the local school district to confirm school assignments for this home.
Get a cash offer in 3 minutes
Find out how much your home could sell for in as little as 3 minutes with a no-obligation cash offer.
Estimated market value$286,600
Get a cash offer in 3 minutes
Find out how much your home could sell for in as little as 3 minutes with a no-obligation cash offer.
Estimated market value
$286,600


