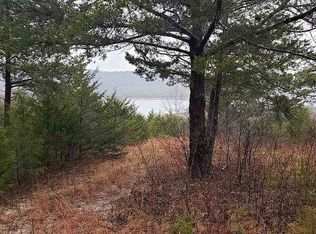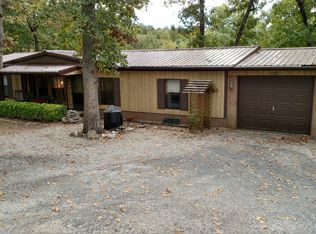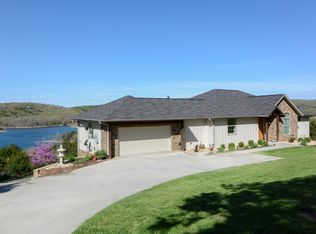RoomDimensionsLevel RoomDimensionsLevelSquareApxApx1:Great Room19X18.9M7:Family Room19X19.9LFootageFinUnfin2:Dining Room14X14M8:Bedroom/Office26X15.6LLvl 1215003:Kitchen22.6X13M9:Suite19X24LUpper004:Master & Closet19.6X19.8M10:Bedroom12X21LBsmt215005:Master Bath16X11.6M11:Bathroom10X5.6LTotal430006:Utility23X7.5M12:Mech/Storage19X15LInterior Feat:Ceiling - Raised , Central Vacuum , Counters - Solid Surface , Eat-In Kitchen , Formal Dining Room , Handicap Modified , Intercom , Lift/Elevator , Security System , Water Softener Owned Exterior Feat:Entry - Walk In , Garden Area , Lawn Sprinkler , Propane Tank Leased , Satellite w/ System , Window - Thermopane Appliances:Cooktop-Built In Elec , Dishwasher , Disposal , Dryer , Microwave-Built In , Oven - Convection , Oven/Range-Elec , Refrigerator , Washer , Water Heater - Propane Comm. Amen:Lake/Pond Style:2 Story , Contemporary Schools:Reeds Spring Heating:Central Electric , Forced Air , Propane Cooling:Attic Fan , Central Electric , Heat Pump Construction:Frame , Hardy Plank , Stone Roof:Composition Shingle Bsmt/Foundation:Concrete Floor , Finished , Heated , Walkout-Level Attic:Partial Floor , Storage Garage/Parking:3+ Car Attached Garage , Parking Pad , RV Parking Water/Sewer:Sewer-Septic , Water-Private Well Flooring:Carpet , Concrete , Tile - Ceramic Other Rooms:Furnace , Hobby , In-Law Suite , Office Fireplace:Gas Logs , Gas Starter , Living Room , Masonry , Stone Porch/Patio/Deck:Deck , Patio , Porch Lot Description:Sidewalk(s) , Surveyed , View-Lake , Water Access Boat Dock:2 Slip , Boat Lift 2 , Electric , Swim Pltfrm Attached , Water on Dock Street/Drive:Street - Asphalt , Drive - Asphalt Fencing:Docs on File:Deed , Disclosure , Plat , Restrictions Remarks: Showcase Custom Lakefront on 3.84 acres m/l. 3 or 4 bedrooms - 4 baths - Covered porch - Fireplace. 2X6 exterior construction - 3 car garage - Custom built-ins throughout - Handicap Accessible - Elevator - 2 boat slips with lifts for additional cost. Beautifully landscaped, jetted tub and 2 master suites.Directions: 76 South on Hwy to Talking Rocks Drive to 3997 Talking Rocks Dr. No Showing without appointment!Dock Dir: Directly behind home
This property is off market, which means it's not currently listed for sale or rent on Zillow. This may be different from what's available on other websites or public sources.



