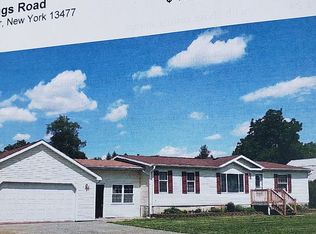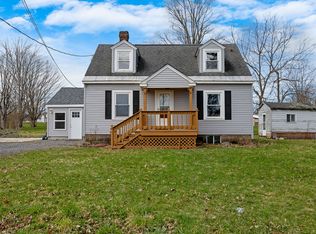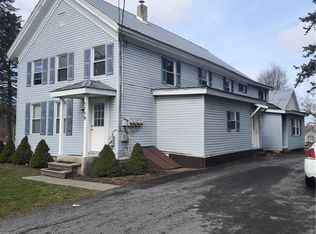PEACEFUL RETREAT - Relax and enjoy in this like new construction on 7.4 acres of privacy and beautifully manicured grounds. Problems seem to melt away as you drive in the long winding driveway. Custom built with no expense spared. Open, flexible floor plan, vaulted and trayed ceilings, hardwoods, a master suite sure to please with private patio and spa like bathroom, plus gourmet granite kitchen. If that's not enough the finished lower level is an entertainer's paradise with game room, ½ bath, full bar and walk out! A man's dream garage 55x55 with all the extras!
This property is off market, which means it's not currently listed for sale or rent on Zillow. This may be different from what's available on other websites or public sources.


