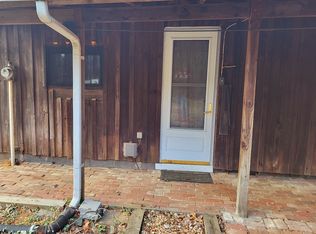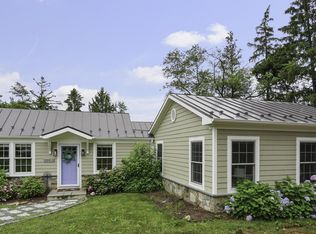- Charming Victorian replica home (built in 1984), this home is based off an original Victorian home built in Monticello, Georgia - Inviting period architectural details throughout including dramatic roof lines, front and back porches with delicate trim work, elegant tall ceilings, decorative woodwork and mantles and large bay windows. - The BEST VIEWS in Leesburg overlooking the town.. You can actually see the Tysons Corner and Reston Town Center skyline from your bed! - Stunning kitchen with wall to ceiling cabinetry, a newly installed quartzite white countertops and lovely breakfast room with incredible vistas. - Grand parlor room to entertain family and friends with an exquisite fireplace mantle. - Three large bedrooms on upper level including the owner’s suite with private covered veranda and luxurious master bath with top of the time finishes. - Unfinished floored attic with some of the best views and a potential to add an additional 900 square feet of living space. - Finished out lower level with new flooring and plenty of space to entertain guests. - Gorgeous pool and large pool deck with pergola and spa to enjoy the magical setting and ultimate privacy. - Sited on 10+ lush acres with no HOA and offers a large detached three car ?? garage with heat/ac and an unfinished upper level storage area
This property is off market, which means it's not currently listed for sale or rent on Zillow. This may be different from what's available on other websites or public sources.

