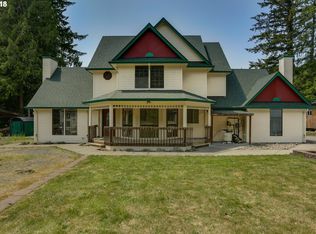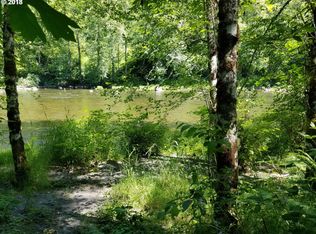Little slice of Heaven~Custom newer home on Sandy River. Stunning Grt rm design w/attention to detail. Main floor hardwds. Mainflr office/den. Gourmet Kit w/quartz counters, stainless bosch applcs,brfst bar, family rm w/blt ins & pellet insert, opens to large covered patio. Upper Floor bonus/ 5th bdrm, Vaultd Master w/big tub &dbl headed shwr, heated tile floors. Easy commute to Portland. Pasture for horses, rm for shop.
This property is off market, which means it's not currently listed for sale or rent on Zillow. This may be different from what's available on other websites or public sources.

