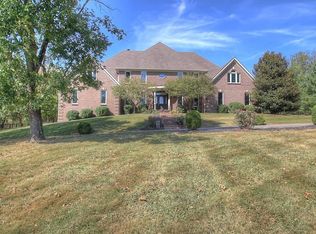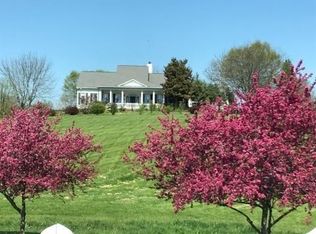Ranch home living at its best with country charm. Kitchen updated in 2018, includes LED lights, Quartz countertop, Double ovens, subway tile splash block, all new Whirlpool appliances with 4 years+ remaining on warranty. Poured concrete basement with 9 foot ceilings and multiple built in shelves for storage. Pull down stairs leading to floored storage above three car garage. Private back porch and patio area are ideal for entertaining or to just watch the sunset. Six acre paddock with waterer would be ideal for livestock. Thirty by sixty metal barn with concrete floor, electricity, water, and security system. Visit this nicely landscaped home with mature trees and beautiful views located close to Hamburg and convenient to shopping and all the city conveniences
This property is off market, which means it's not currently listed for sale or rent on Zillow. This may be different from what's available on other websites or public sources.


