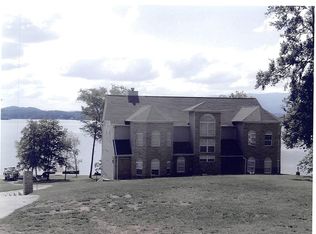Sold for $1,740,000 on 08/05/25
$1,740,000
3995 Island View Rd, Sevierville, TN 37876
3beds
3,363sqft
Single Family Residence, Residential
Built in 2012
10.48 Acres Lot
$1,784,500 Zestimate®
$517/sqft
$4,664 Estimated rent
Home value
$1,784,500
$1.41M - $2.27M
$4,664/mo
Zestimate® history
Loading...
Owner options
Explore your selling options
What's special
Experience one of the most spectacular lakefront properties on Douglas Lake. Nestled along the main channel with over 650 ft of shoreline, this retreat offers a beach-like shoreline and panoramic Smoky Mountain views with shimmering water as your backdrop—visible year-round!
As soon as you step inside, you'll feel like you're floating above the lake—thanks to elevated design and a sleek glass railing that maximizes the breathtaking views from the upper level. The main level features a spacious primary suite with a walk-in closet, a bonus room with custom-built bunks, and an open-concept living area with stone fireplace and a chefs kitchen adorned with custom cabinetry and granite counter tops.
Downstairs, the walk-out basement opens to all your favorite lake activities and includes a large game room with a 2nd fireplace, bar, two bedrooms, one full bath, one half bath, and a massive theater room perfect for entertaining.
Outdoor living is just as impressive with a custom-covered and vented fire pit, a children's playset, and a 24x34 detached garage to house all your lake gear. The massive two-slip dock with a boat lift makes lake access effortless, and the property is equipped with a Generac generator and 1,000-gallon propane tank for peace of mind.
Beautifully landscaped and meticulously maintained, this home is the ultimate lakeside getaway—designed for comfort, fun, and unforgettable views in every season! This is what Lake Life is!
Zillow last checked: 8 hours ago
Listing updated: September 12, 2025 at 09:49am
Listed by:
The Korlin Team,
Century 21 MVP
Bought with:
NON MEMBER, 105
NON MEMBER FIRM
Source: GSMAR, GSMMLS,MLS#: 307048
Facts & features
Interior
Bedrooms & bathrooms
- Bedrooms: 3
- Bathrooms: 4
- Full bathrooms: 3
- 1/2 bathrooms: 1
- Main level bathrooms: 2
- Main level bedrooms: 1
Heating
- Central
Cooling
- Central Air
Appliances
- Included: Dishwasher, Dryer, Gas Range, Microwave, Refrigerator, Washer
- Laundry: Upper Level
Features
- Cathedral Ceiling(s), Ceiling Fan(s), Eat-in Kitchen, Granite Counters, Kitchen Island, Kitchen/Dining Combo, Living/Dining Combo, Soaking Tub, Storage, Walk-In Closet(s), Walk-In Shower(s)
- Flooring: Bamboo, Tile
- Basement: Finished,Walk-Out Access
- Number of fireplaces: 2
Interior area
- Total structure area: 3,363
- Total interior livable area: 3,363 sqft
- Finished area above ground: 1,838
- Finished area below ground: 1,525
Property
Parking
- Total spaces: 3
- Parking features: Garage - Attached
- Attached garage spaces: 3
Features
- Levels: Two
- Stories: 2
- Patio & porch: Covered, Deck, Patio
- Exterior features: Dock
- Has view: Yes
- View description: Lake, Mountain(s)
- Has water view: Yes
- Water view: Lake
- Waterfront features: Lake Access, Lake Front, Waterfront
- Frontage type: Lakefront,Waterfront
Lot
- Size: 10.48 Acres
- Features: Landscaped, Views
Details
- Additional structures: Garage(s), Gazebo
- Parcel number: 089H A 036.01
- Zoning: -
- Other equipment: Generator
Construction
Type & style
- Home type: SingleFamily
- Architectural style: Contemporary
- Property subtype: Single Family Residence, Residential
Materials
- Fiber Cement
- Foundation: Basement
Condition
- New construction: No
- Year built: 2012
Utilities & green energy
- Sewer: Septic Tank
- Water: Well
Community & neighborhood
Location
- Region: Sevierville
- Subdivision: Island View
Other
Other facts
- Listing terms: 1031 Exchange,Cash,Conventional
- Road surface type: Paved
Price history
| Date | Event | Price |
|---|---|---|
| 8/5/2025 | Sold | $1,740,000-3.3%$517/sqft |
Source: | ||
| 7/8/2025 | Pending sale | $1,800,000$535/sqft |
Source: | ||
| 6/20/2025 | Listed for sale | $1,800,000+737.2%$535/sqft |
Source: | ||
| 5/4/2011 | Sold | $215,000-18.9%$64/sqft |
Source: Public Record Report a problem | ||
| 4/24/2006 | Sold | $265,000$79/sqft |
Source: Public Record Report a problem | ||
Public tax history
| Year | Property taxes | Tax assessment |
|---|---|---|
| 2025 | $4,082 +4.2% | $273,950 |
| 2024 | $3,917 +13% | $273,950 +81.8% |
| 2023 | $3,466 +5% | $150,675 |
Find assessor info on the county website
Neighborhood: 37876
Nearby schools
GreatSchools rating
- 4/10Jefferson Virtual AcademyGrades: 1-12Distance: 3.7 mi

Get pre-qualified for a loan
At Zillow Home Loans, we can pre-qualify you in as little as 5 minutes with no impact to your credit score.An equal housing lender. NMLS #10287.
