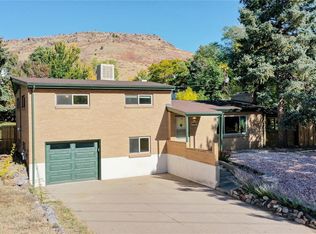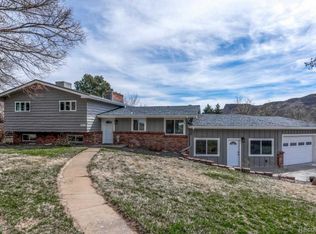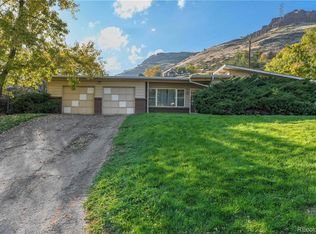Sold for $686,000 on 06/13/25
$686,000
3995 Easley Road, Golden, CO 80403
3beds
1,860sqft
Single Family Residence
Built in 1962
0.29 Acres Lot
$666,600 Zestimate®
$369/sqft
$3,292 Estimated rent
Home value
$666,600
$627,000 - $713,000
$3,292/mo
Zestimate® history
Loading...
Owner options
Explore your selling options
What's special
Golden Gem at the base of North Table Mountain. Welcome to 3995 Easley Road—a rare opportunity to own a slice of Colorado paradise. Nestled on a spacious corner lot in Golden, this 3-bedroom, 2-bathroom two-story home offers 1,860 sq ft of comfortable living space, complemented by a detached 900 sq ft garage/outbuilding. Perfect for parking, workshop, toys, and more. Have an RV? Great, keep it at home on its very own 30+ foot long concrete RV pad. Step outside and enjoy the panoramic views of the foothills of Golden with North Table Mountain as your backdrop. Less than a 5-minute walk and you have access to North Table Mountain Park, boasting over 17 miles of trails that connect you to the North Table Mountain Loop, Cottonwood Canyon, and Lichen Park. Whether you’re hiking, biking, or simply soaking in the sun, this location is a dream for outdoor enthusiasts.
Check out this site for more details. https://www.jeffco.us/1427/North-Table-Mountain-Park. Experience the perfect blend of serenity with the convenience of nearby urban amenities. Downtown Golden is just minutes away, offering a variety of dining options, breweries, and cultural attractions. Enjoy the tour and a beer at the Coors Brewery, or explore the exhibits at the Golden History Museum & Park, Lookout Mountain and Buffalo Bill’s Grave, the Colorado Railroad Museum, or the luxurious Boettcher Mansion. Something this amazing doesn't last long. Snatch up your very own piece of paradise before it's gone.
Zillow last checked: 8 hours ago
Listing updated: June 13, 2025 at 03:27pm
Listed by:
Jeffrey Zoerb 303-847-3526 Jeff@DenverBroker.net,
Pieters Realty,
Sharon McMurtry 720-375-4299,
Pieters Realty
Bought with:
Other MLS Non-REcolorado
NON MLS PARTICIPANT
Source: REcolorado,MLS#: 1599401
Facts & features
Interior
Bedrooms & bathrooms
- Bedrooms: 3
- Bathrooms: 2
- Full bathrooms: 1
- 3/4 bathrooms: 1
- Main level bathrooms: 2
- Main level bedrooms: 3
Primary bedroom
- Description: Ensuite With Private Bath And Large Closet.
- Level: Main
- Area: 163.68 Square Feet
- Dimensions: 12.4 x 13.2
Bedroom
- Description: Carpet. Great Place For The Little One.
- Level: Main
- Area: 92.92 Square Feet
- Dimensions: 10.2 x 9.11
Bedroom
- Description: Large Enough To Be The Perfect Guest Suite.
- Level: Main
- Area: 167.28 Square Feet
- Dimensions: 10.2 x 16.4
Primary bathroom
- Description: Updated Tile And Glass Shower Enclosure.
- Level: Main
Bathroom
- Description: Updated Tile And Fixtures.
- Level: Main
Dining room
- Description: Great Space To Hang With Family And Guests.
- Level: Main
- Area: 66.6 Square Feet
- Dimensions: 9 x 7.4
Family room
- Description: Space For Entertaining, A Home Office Or Kids Get-A-Way.
- Level: Upper
- Area: 472.94 Square Feet
- Dimensions: 22.1 x 21.4
Kitchen
- Description: Ample Cabinetry And Centrally Located To Never Miss A Moment.
- Level: Main
- Area: 113.4 Square Feet
- Dimensions: 9 x 12.6
Laundry
- Description: Access From Back Yard...Perfect Mudroom.
- Level: Main
- Area: 54.99 Square Feet
- Dimensions: 9 x 6.11
Living room
- Description: Mountain Views While Relaxing And Unwhinding.
- Level: Main
- Area: 297.46 Square Feet
- Dimensions: 13.9 x 21.4
Heating
- Hot Water
Cooling
- None
Appliances
- Included: Dishwasher, Disposal, Dryer, Gas Water Heater, Microwave, Oven, Refrigerator, Washer
Features
- Ceiling Fan(s), Eat-in Kitchen, Laminate Counters, Primary Suite, Smoke Free
- Flooring: Carpet, Laminate, Tile
- Windows: Double Pane Windows, Window Coverings, Window Treatments
- Has basement: No
Interior area
- Total structure area: 1,860
- Total interior livable area: 1,860 sqft
- Finished area above ground: 1,860
Property
Parking
- Total spaces: 7
- Parking features: Concrete, Dry Walled, Exterior Access Door, Insulated Garage, Oversized, Oversized Door, RV Garage
- Garage spaces: 4
- Details: Off Street Spaces: 3
Features
- Levels: Two
- Stories: 2
- Patio & porch: Covered, Deck, Front Porch, Patio, Wrap Around
- Exterior features: Rain Gutters
- Fencing: Partial
- Has view: Yes
- View description: Mountain(s)
Lot
- Size: 0.29 Acres
- Features: Corner Lot, Landscaped, Sprinklers In Front, Sprinklers In Rear
Details
- Parcel number: 035280
- Zoning: R-1
- Special conditions: Standard
Construction
Type & style
- Home type: SingleFamily
- Property subtype: Single Family Residence
Materials
- Brick, Frame, Other
- Foundation: Slab
- Roof: Composition,Membrane,Other
Condition
- Year built: 1962
Utilities & green energy
- Sewer: Public Sewer
- Water: Public
- Utilities for property: Cable Available, Electricity Connected, Natural Gas Connected, Phone Available
Green energy
- Energy efficient items: Roof
Community & neighborhood
Security
- Security features: Carbon Monoxide Detector(s)
Location
- Region: Golden
- Subdivision: Golden View
Other
Other facts
- Listing terms: 1031 Exchange,Cash,Conventional,FHA,VA Loan
- Ownership: Individual
- Road surface type: Paved
Price history
| Date | Event | Price |
|---|---|---|
| 6/13/2025 | Sold | $686,000-2%$369/sqft |
Source: | ||
| 5/7/2025 | Pending sale | $700,000$376/sqft |
Source: | ||
| 5/2/2025 | Listed for sale | $700,000$376/sqft |
Source: | ||
| 4/26/2025 | Pending sale | $700,000$376/sqft |
Source: | ||
| 4/24/2025 | Listed for sale | $700,000$376/sqft |
Source: | ||
Public tax history
| Year | Property taxes | Tax assessment |
|---|---|---|
| 2024 | $2,488 +17.1% | $35,425 |
| 2023 | $2,124 -1.7% | $35,425 +13.9% |
| 2022 | $2,160 -10.4% | $31,097 -2.8% |
Find assessor info on the county website
Neighborhood: 80403
Nearby schools
GreatSchools rating
- 8/10Fairmount Elementary SchoolGrades: K-5Distance: 1.6 mi
- 7/10Drake Junior High SchoolGrades: 6-8Distance: 3.3 mi
- 7/10Arvada West High SchoolGrades: 9-12Distance: 4.6 mi
Schools provided by the listing agent
- Elementary: Fairmount
- Middle: Drake
- High: Arvada West
- District: Jefferson County R-1
Source: REcolorado. This data may not be complete. We recommend contacting the local school district to confirm school assignments for this home.
Get a cash offer in 3 minutes
Find out how much your home could sell for in as little as 3 minutes with a no-obligation cash offer.
Estimated market value
$666,600
Get a cash offer in 3 minutes
Find out how much your home could sell for in as little as 3 minutes with a no-obligation cash offer.
Estimated market value
$666,600


