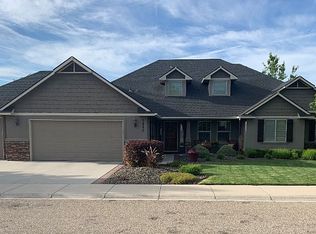Sold
Price Unknown
3995 E Raja Dr, Meridian, ID 83642
4beds
3baths
3,139sqft
Single Family Residence
Built in 2007
10,672.2 Square Feet Lot
$820,700 Zestimate®
$--/sqft
$3,722 Estimated rent
Home value
$820,700
$780,000 - $862,000
$3,722/mo
Zestimate® history
Loading...
Owner options
Explore your selling options
What's special
Stunning home located in one of the valley's most preferred locations. Unique, open, functional floor plan featuring two staircases, large gourmet kitchen, new luxury vinyl flooring, comfortable great room with beautiful fireplace, spacious master suite, and large upstairs bonus room. Newer $22k HVAC system with dual zones. Stunning, secluded backyard features over $100k in features like the saltwater pool, waterfall fountain,K-9 turf, covered patio with built-in grill and bar, 10x10 shop, 45'RV parking, mature trees, etc. Perfect location for fast commute, restaurants, shopping and entertainment.
Zillow last checked: 8 hours ago
Listing updated: April 14, 2023 at 08:22am
Listed by:
Jeff Dildine 208-284-2700,
Realty One Centre of Boise
Bought with:
Mark Petras
Fathom Realty
Source: IMLS,MLS#: 98865223
Facts & features
Interior
Bedrooms & bathrooms
- Bedrooms: 4
- Bathrooms: 3
Primary bedroom
- Level: Upper
- Area: 224
- Dimensions: 16 x 14
Bedroom 2
- Level: Upper
- Area: 154
- Dimensions: 14 x 11
Bedroom 3
- Level: Upper
- Area: 154
- Dimensions: 14 x 11
Bedroom 4
- Level: Upper
- Area: 154
- Dimensions: 14 x 11
Kitchen
- Level: Main
- Area: 272
- Dimensions: 17 x 16
Office
- Level: Main
- Area: 121
- Dimensions: 11 x 11
Heating
- Forced Air, Natural Gas
Cooling
- Central Air
Appliances
- Included: Dishwasher, Disposal, Double Oven, Microwave, Oven/Range Freestanding, Refrigerator
Features
- Bath-Master, Den/Office, Great Room, Rec/Bonus, Double Vanity, Central Vacuum Plumbed, Walk-In Closet(s), Breakfast Bar, Pantry, Kitchen Island, Granit/Tile/Quartz Count, Number of Baths Upper Level: 2, Bonus Room Size: 20x16, Bonus Room Level: Upper
- Has basement: No
- Number of fireplaces: 1
- Fireplace features: One, Gas
Interior area
- Total structure area: 3,139
- Total interior livable area: 3,139 sqft
- Finished area above ground: 3,139
- Finished area below ground: 0
Property
Parking
- Total spaces: 3
- Parking features: Attached, Driveway
- Attached garage spaces: 3
- Has uncovered spaces: Yes
Features
- Levels: Two
- Patio & porch: Covered Patio/Deck
- Pool features: In Ground, Pool
Lot
- Size: 10,672 sqft
- Features: 10000 SF - .49 AC, Sidewalks, Auto Sprinkler System, Full Sprinkler System, Pressurized Irrigation Sprinkler System
Details
- Parcel number: R8230070200
Construction
Type & style
- Home type: SingleFamily
- Property subtype: Single Family Residence
Materials
- Frame, Stone
- Roof: Composition
Condition
- Year built: 2007
Utilities & green energy
- Water: Public
- Utilities for property: Sewer Connected
Community & neighborhood
Location
- Region: Meridian
- Subdivision: Sutherland Farm
HOA & financial
HOA
- Has HOA: Yes
- HOA fee: $100 quarterly
Other
Other facts
- Listing terms: Cash,Conventional,FHA,VA Loan
- Ownership: Fee Simple
- Road surface type: Paved
Price history
Price history is unavailable.
Public tax history
| Year | Property taxes | Tax assessment |
|---|---|---|
| 2025 | $3,332 +16.1% | $749,200 -5.7% |
| 2024 | $2,871 -25.2% | $794,400 +20.5% |
| 2023 | $3,836 +0.9% | $659,100 -22.2% |
Find assessor info on the county website
Neighborhood: 83642
Nearby schools
GreatSchools rating
- 8/10Pepper Ridge Elementary SchoolGrades: PK-5Distance: 0.7 mi
- 7/10Lewis & Clark Middle SchoolGrades: 6-8Distance: 2.1 mi
- 8/10Mountain View High SchoolGrades: 9-12Distance: 1.1 mi
Schools provided by the listing agent
- Elementary: Pepper Ridge
- Middle: Lewis and Clark
- High: Mountain View
- District: West Ada School District
Source: IMLS. This data may not be complete. We recommend contacting the local school district to confirm school assignments for this home.
