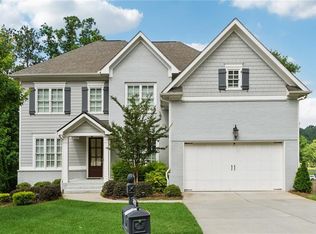Closed
$1,055,000
3995 Commodore Dr, Chamblee, GA 30341
5beds
3,768sqft
Single Family Residence, Residential
Built in 2017
0.33 Acres Lot
$1,143,300 Zestimate®
$280/sqft
$5,680 Estimated rent
Home value
$1,143,300
$1.09M - $1.21M
$5,680/mo
Zestimate® history
Loading...
Owner options
Explore your selling options
What's special
Save thousands of dollars a month with this 2.25% 28-year assumable VA mortgage available on this custom executive retreat, tucked in the sought-after swim-tennis club of Huntley Hills Estates neighborhood. Private dead-end cul-de-sec lot overlooking the beautiful natural preserve of Woodland Grove, minutes from stores, shops, and restaurants, this luxury custom executive retreat is one of a kind. Large open floor plan with a gourmet chef's kitchen inclusive of an oversized single slab granite island with seating for 4, custom cabinets, stainless steel appliances all overlooking the oversized great room with a fireplace, and 3 flat screen TVs that convey with the home. Formal dining room seating 10+. Enjoy coffee on the walk-out back deck while experiencing wildlife sightings on a daily basis. Luxurious oversized primary suite with sitting area, large walk-in custom closet, floor-to-ceiling marble bathroom finishes, large, oversized marble shower, and separate soaking tub overlooking the private wooded back yard. Full stubbed terrace level with the exterior and interior entry. Perfect for an extra bedroom, theatre room, or simply storage space and play area for kids.
Zillow last checked: 8 hours ago
Listing updated: March 07, 2023 at 02:01pm
Listing Provided by:
MIKEL MUFFLEY,
Weichert, Realtors - The Collective,
Felipe Poveda,
Weichert, Realtors - The Collective
Bought with:
James Weber, 403064
Chapman Hall Realtors
Source: FMLS GA,MLS#: 7158947
Facts & features
Interior
Bedrooms & bathrooms
- Bedrooms: 5
- Bathrooms: 4
- Full bathrooms: 4
- Main level bathrooms: 1
- Main level bedrooms: 1
Primary bedroom
- Features: Oversized Master, Split Bedroom Plan
- Level: Oversized Master, Split Bedroom Plan
Bedroom
- Features: Oversized Master, Split Bedroom Plan
Primary bathroom
- Features: Double Vanity, Separate Tub/Shower, Soaking Tub, Vaulted Ceiling(s)
Dining room
- Features: Open Concept
Kitchen
- Features: Breakfast Bar, Cabinets White, Eat-in Kitchen, Kitchen Island, Pantry Walk-In, Stone Counters, View to Family Room
Heating
- Central, Forced Air, Natural Gas, Zoned
Cooling
- Ceiling Fan(s), Central Air, Zoned
Appliances
- Included: Dishwasher, Disposal, Gas Cooktop, Gas Oven, Microwave, Range Hood, Refrigerator
- Laundry: Laundry Room, Sink, Upper Level
Features
- Coffered Ceiling(s), Entrance Foyer, High Ceilings 10 ft Main, High Ceilings 10 ft Upper, Tray Ceiling(s), Vaulted Ceiling(s), Walk-In Closet(s)
- Flooring: Carpet, Ceramic Tile, Hardwood
- Windows: Insulated Windows
- Basement: Daylight,Exterior Entry,Full,Interior Entry,Unfinished
- Number of fireplaces: 1
- Fireplace features: Family Room, Gas Log
- Common walls with other units/homes: No Common Walls
Interior area
- Total structure area: 3,768
- Total interior livable area: 3,768 sqft
- Finished area above ground: 3,768
Property
Parking
- Total spaces: 2
- Parking features: Attached, Garage, Garage Door Opener, Garage Faces Front
- Attached garage spaces: 2
Accessibility
- Accessibility features: None
Features
- Levels: Two
- Stories: 2
- Patio & porch: Deck, Front Porch
- Exterior features: Private Yard, Rear Stairs, No Dock
- Pool features: None
- Spa features: None
- Fencing: None
- Has view: Yes
- View description: Trees/Woods
- Waterfront features: None
- Body of water: None
Lot
- Size: 0.33 Acres
- Dimensions: 24x16x150x165x162
- Features: Back Yard, Cul-De-Sac, Landscaped, Private, Wooded
Details
- Additional structures: None
- Parcel number: 18 332 03 072
- Other equipment: None
- Horse amenities: None
Construction
Type & style
- Home type: SingleFamily
- Architectural style: Craftsman
- Property subtype: Single Family Residence, Residential
Materials
- Brick Front, Cement Siding, Concrete
- Foundation: Slab
- Roof: Other
Condition
- Resale
- New construction: No
- Year built: 2017
Utilities & green energy
- Electric: 110 Volts
- Sewer: Public Sewer
- Water: Public
- Utilities for property: Cable Available, Electricity Available, Natural Gas Available, Phone Available, Sewer Available, Water Available
Green energy
- Energy efficient items: Appliances, Doors, HVAC, Insulation, Thermostat, Windows
- Energy generation: None
Community & neighborhood
Security
- Security features: Carbon Monoxide Detector(s), Secured Garage/Parking, Security System Owned, Smoke Detector(s)
Community
- Community features: Homeowners Assoc, Near Public Transport, Near Schools, Near Shopping, Near Trails/Greenway, Playground, Pool, Public Transportation, Restaurant, Sidewalks, Street Lights, Tennis Court(s)
Location
- Region: Chamblee
- Subdivision: Huntley Estates
HOA & financial
HOA
- Has HOA: Yes
- HOA fee: $350 annually
- Services included: Maintenance Grounds, Swim, Tennis
Other
Other facts
- Listing terms: 1031 Exchange,Assumable,Cash,Conventional
- Road surface type: Paved
Price history
| Date | Event | Price |
|---|---|---|
| 3/2/2023 | Sold | $1,055,000-2.2%$280/sqft |
Source: | ||
| 2/2/2023 | Pending sale | $1,079,000$286/sqft |
Source: | ||
| 1/10/2023 | Listed for sale | $1,079,000-1.9%$286/sqft |
Source: | ||
| 12/20/2022 | Listing removed | $1,099,999$292/sqft |
Source: | ||
| 11/23/2022 | Listed for sale | $1,099,999$292/sqft |
Source: | ||
Public tax history
| Year | Property taxes | Tax assessment |
|---|---|---|
| 2024 | -- | $409,320 +30.6% |
| 2023 | $9,315 -7% | $313,520 |
| 2022 | $10,014 -0.1% | $313,520 -1.5% |
Find assessor info on the county website
Neighborhood: 30341
Nearby schools
GreatSchools rating
- 4/10Huntley Hills Elementary SchoolGrades: PK-5Distance: 0.2 mi
- 8/10Chamblee Middle SchoolGrades: 6-8Distance: 0.9 mi
- 8/10Chamblee Charter High SchoolGrades: 9-12Distance: 0.8 mi
Schools provided by the listing agent
- Elementary: Huntley Hills
- Middle: Chamblee
- High: Chamblee Charter
Source: FMLS GA. This data may not be complete. We recommend contacting the local school district to confirm school assignments for this home.
Get a cash offer in 3 minutes
Find out how much your home could sell for in as little as 3 minutes with a no-obligation cash offer.
Estimated market value
$1,143,300
Get a cash offer in 3 minutes
Find out how much your home could sell for in as little as 3 minutes with a no-obligation cash offer.
Estimated market value
$1,143,300
