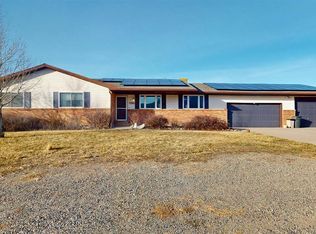Located 2 miles west of downtown Paonia, this unique property offers the ultimate combination of seclusion and natural beauty! The stylish modern farmhouse sits well back from a semi-private road shared by just two neighbors. The heart of the spacious home is an over-sized kitchen with a bay window breakfast nook, stainless-steel appliances and hardwood floor. Adjoining dining and living rooms, and covered front and back porches, create a home ideal for entertaining. A large master bedroom and bath with vaulted ceiling and walk-in closet share the upstairs with three more bedrooms and a full bath. The garden-level basement features 1BD/1BA guest quarters with a kitchenette and a living room opening onto a sweet patio and tree-ringed back lawn. Gorgeous landscaping surrounds the home and complements panoramic views of the West Elk Mountains and North Fork Valley. A pond, wetlands and seasonal stream are made possible by abundant irrigation water (see Associated Docs for sellers irrigation description and map). Outbuildings include a 48x12 equipment barn, greenhouse and two storage sheds. In the event of a strong offer, sellers will consider including most furnishings.
This property is off market, which means it's not currently listed for sale or rent on Zillow. This may be different from what's available on other websites or public sources.
