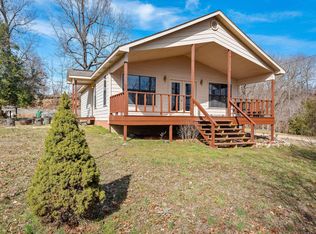Sit out on your front deck and listen to birds and drink your morning coffee. An open concept living space in a rural setting on 4 acres set among mature trees and shrubs. A second home which could be utilized as a guest house/storage, man cave and art studio. (window a/c unit.) Small town living with only 8 mins to Hwy 65 and Walmart. Great Schools. Kids paradise with a live water creek year round. Refrigerators, washer and dryer convey. Window A/C conveys.
This property is off market, which means it's not currently listed for sale or rent on Zillow. This may be different from what's available on other websites or public sources.

