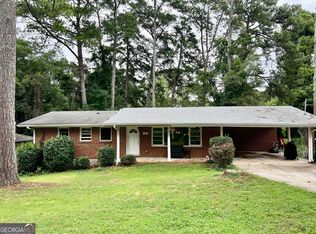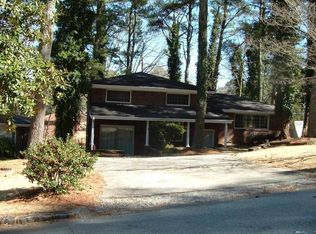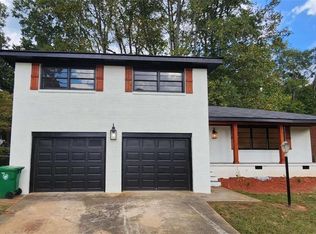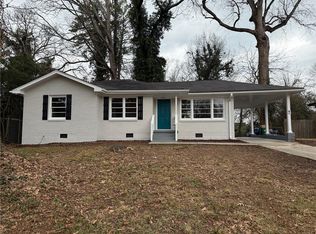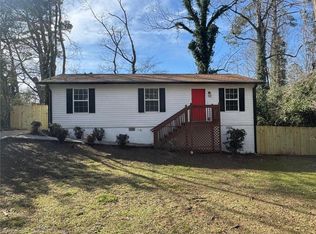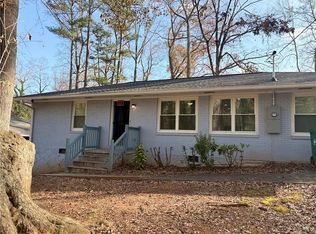Move-In Ready 2-Level Home with Basement! This 3BR/2BA Decatur gem offers comfort and flexibility with two levels including a partially finished basement perfect for storage, a home office, or future expansion. Featuring bright living spaces, an updated kitchen, and spacious bedrooms, this home is ideal for families or first-time buyers. Conveniently located near shops, schools, parks, and quick access to major highways—ready for you to move in and enjoy!
Active
$299,900
3994 E Hilda Cir, Decatur, GA 30035
4beds
1,618sqft
Est.:
Single Family Residence, Residential
Built in 1956
0.28 Acres Lot
$293,700 Zestimate®
$185/sqft
$-- HOA
What's special
Partially finished basementUpdated kitchenBright living spacesSpacious bedrooms
- 157 days |
- 335 |
- 30 |
Likely to sell faster than
Zillow last checked: 8 hours ago
Listing updated: February 09, 2026 at 11:23am
Listing Provided by:
Teshuwah Price,
Homesmart Realty Partners 404-980-8744
Source: FMLS GA,MLS#: 7650322
Tour with a local agent
Facts & features
Interior
Bedrooms & bathrooms
- Bedrooms: 4
- Bathrooms: 2
- Full bathrooms: 2
- Main level bathrooms: 2
- Main level bedrooms: 3
Rooms
- Room types: Family Room
Primary bedroom
- Features: Master on Main
- Level: Master on Main
Bedroom
- Features: Master on Main
Primary bathroom
- Features: Tub/Shower Combo
Dining room
- Features: Open Concept, Separate Dining Room
Kitchen
- Features: Breakfast Bar, Cabinets White, View to Family Room
Heating
- Central
Cooling
- Central Air
Appliances
- Included: Dishwasher, Disposal, Electric Range
- Laundry: Common Area
Features
- Other
- Flooring: Vinyl
- Windows: Insulated Windows
- Basement: Interior Entry,Partial,Unfinished
- Number of fireplaces: 1
- Fireplace features: Family Room, Living Room, Stone
- Common walls with other units/homes: No Common Walls
Interior area
- Total structure area: 1,618
- Total interior livable area: 1,618 sqft
Video & virtual tour
Property
Parking
- Total spaces: 2
- Parking features: Level Driveway
- Has uncovered spaces: Yes
Accessibility
- Accessibility features: None
Features
- Levels: Two
- Stories: 2
- Patio & porch: Deck
- Exterior features: None, No Dock
- Pool features: None
- Spa features: None
- Fencing: None
- Has view: Yes
- View description: Neighborhood
- Waterfront features: None
- Body of water: None
Lot
- Size: 0.28 Acres
- Dimensions: 160 x 80
- Features: Back Yard, Landscaped
Details
- Additional structures: None
- Parcel number: 15 196 01 019
- Special conditions: In Foreclosure
- Other equipment: None
- Horse amenities: None
Construction
Type & style
- Home type: SingleFamily
- Architectural style: Ranch,Traditional
- Property subtype: Single Family Residence, Residential
Materials
- Shingle Siding
- Foundation: Brick/Mortar
- Roof: Tile
Condition
- Resale
- New construction: No
- Year built: 1956
Utilities & green energy
- Electric: None
- Sewer: Public Sewer
- Water: Public
- Utilities for property: Cable Available, Electricity Available, Phone Available, Sewer Available, Water Available
Green energy
- Energy efficient items: None
- Energy generation: None
Community & HOA
Community
- Features: None
- Security: Carbon Monoxide Detector(s), Fire Alarm
- Subdivision: Pendley Hills Sub Un One
HOA
- Has HOA: No
Location
- Region: Decatur
Financial & listing details
- Price per square foot: $185/sqft
- Tax assessed value: $251,800
- Annual tax amount: $826
- Date on market: 9/23/2025
- Cumulative days on market: 157 days
- Electric utility on property: Yes
- Road surface type: None
Estimated market value
$293,700
$279,000 - $308,000
$2,026/mo
Price history
Price history
| Date | Event | Price |
|---|---|---|
| 9/16/2025 | Listing removed | $335,000$207/sqft |
Source: | ||
| 7/15/2025 | Price change | $335,000+1.5%$207/sqft |
Source: | ||
| 7/10/2025 | Price change | $330,000-2.9%$204/sqft |
Source: | ||
| 7/4/2025 | Price change | $340,000-1.4%$210/sqft |
Source: | ||
| 6/10/2025 | Listed for sale | $345,000+81.6%$213/sqft |
Source: | ||
| 10/15/2024 | Sold | $190,000-4.5%$117/sqft |
Source: | ||
| 10/2/2024 | Pending sale | $199,000$123/sqft |
Source: | ||
| 9/26/2024 | Listed for sale | $199,000$123/sqft |
Source: | ||
Public tax history
Public tax history
| Year | Property taxes | Tax assessment |
|---|---|---|
| 2025 | $4,825 +484.2% | $100,720 |
| 2024 | $826 +40.9% | $100,720 |
| 2023 | $586 -14.5% | $100,720 +115.2% |
| 2022 | $685 | $46,800 |
| 2021 | $685 -5.3% | $46,800 -6.7% |
| 2020 | $724 +46.7% | $50,160 +64.4% |
| 2019 | $493 +0.6% | $30,520 |
| 2018 | $490 -4.6% | $30,520 -21.7% |
| 2017 | $514 +5.5% | $39,000 +31.4% |
| 2016 | $487 | $29,680 +24.9% |
| 2014 | $487 | $23,760 +45.6% |
| 2013 | -- | $16,320 -9.1% |
| 2012 | -- | $17,960 -6.5% |
| 2011 | -- | $19,200 -37.3% |
| 2010 | $930 -20.7% | $30,624 -20% |
| 2009 | $1,172 -11.7% | $38,280 -25.4% |
| 2008 | $1,327 -0.9% | $51,280 |
| 2007 | $1,339 | $51,280 |
| 2006 | $1,339 +5.3% | $51,280 |
| 2005 | $1,272 +1.7% | $51,280 |
| 2004 | $1,250 -5.8% | $51,280 -4.8% |
| 2003 | $1,328 +31.9% | $53,880 +12.6% |
| 2002 | $1,007 +29.2% | $47,840 |
| 2001 | $779 | $47,840 |
Find assessor info on the county website
BuyAbility℠ payment
Est. payment
$1,641/mo
Principal & interest
$1396
Property taxes
$245
Climate risks
Neighborhood: 30035
Nearby schools
GreatSchools rating
- 7/10Rowland Elementary SchoolGrades: PK-5Distance: 0.5 mi
- 5/10Mary Mcleod Bethune Middle SchoolGrades: 6-8Distance: 1.9 mi
- 3/10Towers High SchoolGrades: 9-12Distance: 0.7 mi
Schools provided by the listing agent
- Elementary: Rowland
- Middle: Mary McLeod Bethune
- High: Towers
Source: FMLS GA. This data may not be complete. We recommend contacting the local school district to confirm school assignments for this home.
