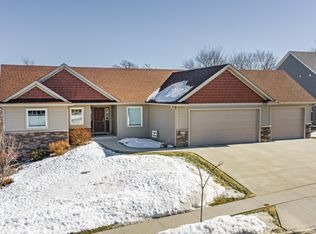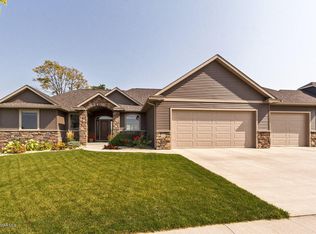Closed
$640,000
3994 Cedarwood Rd NE, Rochester, MN 55906
5beds
3,775sqft
Single Family Residence
Built in 2013
0.29 Acres Lot
$684,000 Zestimate®
$170/sqft
$3,396 Estimated rent
Home value
$684,000
$650,000 - $718,000
$3,396/mo
Zestimate® history
Loading...
Owner options
Explore your selling options
What's special
Only a job relocation would present this stately 2 story to the market! Spacious, filled with natural light and sure to please with its open design concept living spaces, large windows offering wooded views, private backyard, and abundant storage space! There are 5 bedrooms in total with 4 bedrooms on the upper. Large primary bedroom is complete with luxury ensuite bath, and grand walk-in closet! Unique features you'll appreciate include the pre-stress with access to the backyard, the 6' granite kitchen island, walkout rec room with a wet bar, and a media/theatre room! Other notable features include heated garage, main floor office, living room w/gas fireplace and built-in bookcases, 2-story entrance, stainless appliances, walk-in pantry, main floor laundry, tiled mudroom with bench/locker cubbies. Lots of room to entertain on the deck with sound speakers, lower level patio, raised bed gardens, and so much more!
Zillow last checked: 8 hours ago
Listing updated: June 17, 2024 at 07:26pm
Listed by:
Denel Ihde-Sparks 507-398-5716,
Re/Max Results,
Kaitlin Berg 507-369-8898
Bought with:
Denel Ihde-Sparks
Re/Max Results
Source: NorthstarMLS as distributed by MLS GRID,MLS#: 6360045
Facts & features
Interior
Bedrooms & bathrooms
- Bedrooms: 5
- Bathrooms: 4
- Full bathrooms: 2
- 3/4 bathrooms: 1
- 1/2 bathrooms: 1
Bedroom 1
- Level: Upper
- Area: 240 Square Feet
- Dimensions: 15.0x16.0
Bedroom 2
- Level: Upper
- Area: 161 Square Feet
- Dimensions: 11.5x14.0
Bedroom 3
- Level: Upper
- Area: 137.5 Square Feet
- Dimensions: 11.0x12.5
Bedroom 4
- Level: Upper
- Area: 110 Square Feet
- Dimensions: 10.0x11.0
Bedroom 5
- Level: Lower
- Area: 168 Square Feet
- Dimensions: 12.0x14.0
Other
- Level: Lower
Deck
- Level: Main
- Area: 210 Square Feet
- Dimensions: 14.0x15.0
Foyer
- Level: Main
- Area: 118.75 Square Feet
- Dimensions: 9.5x12.5
Informal dining room
- Level: Main
- Area: 161 Square Feet
- Dimensions: 11.5x14.0
Kitchen
- Level: Main
- Area: 203 Square Feet
- Dimensions: 14.0x14.5
Laundry
- Level: Main
Living room
- Level: Main
- Area: 270 Square Feet
- Dimensions: 15.0x18.0
Media room
- Level: Lower
- Area: 166.75 Square Feet
- Dimensions: 11.5x14.5
Mud room
- Level: Main
- Area: 100 Square Feet
- Dimensions: 8.0x12.5
Office
- Level: Main
- Area: 150 Square Feet
- Dimensions: 10.0x15.0
Other
- Level: Main
Patio
- Level: Lower
- Area: 468 Square Feet
- Dimensions: 18.0x26.0
Recreation room
- Level: Lower
- Area: 333.5 Square Feet
- Dimensions: 14.5x23.0
Storage
- Level: Lower
- Area: 57 Square Feet
- Dimensions: 6.0x9.5
Utility room
- Level: Lower
- Area: 196 Square Feet
- Dimensions: 14.0x14.0
Walk in closet
- Level: Upper
- Area: 161.25 Square Feet
- Dimensions: 7.5x21.5
Heating
- Forced Air
Cooling
- Central Air
Appliances
- Included: Dishwasher, Disposal, Double Oven, Exhaust Fan, Gas Water Heater, Microwave, Range, Refrigerator, Stainless Steel Appliance(s), Water Softener Owned
Features
- Basement: Daylight,Egress Window(s),Finished,Full,Storage Space,Walk-Out Access
- Number of fireplaces: 1
- Fireplace features: Gas, Living Room
Interior area
- Total structure area: 3,775
- Total interior livable area: 3,775 sqft
- Finished area above ground: 2,721
- Finished area below ground: 1,054
Property
Parking
- Total spaces: 4
- Parking features: Attached, Concrete, Garage Door Opener, Heated Garage, Insulated Garage, Multiple Garages
- Attached garage spaces: 4
- Has uncovered spaces: Yes
Accessibility
- Accessibility features: None
Features
- Levels: Two
- Stories: 2
- Patio & porch: Deck, Patio
Lot
- Size: 0.29 Acres
- Dimensions: 90 x 142
Details
- Foundation area: 1306
- Parcel number: 742411080606
- Zoning description: Residential-Single Family
Construction
Type & style
- Home type: SingleFamily
- Property subtype: Single Family Residence
Materials
- Brick Veneer, Vinyl Siding
Condition
- Age of Property: 11
- New construction: No
- Year built: 2013
Utilities & green energy
- Electric: 200+ Amp Service
- Gas: Natural Gas
- Sewer: City Sewer/Connected
- Water: City Water/Connected
Community & neighborhood
Location
- Region: Rochester
- Subdivision: Morris Hills Second Sub
HOA & financial
HOA
- Has HOA: No
Price history
| Date | Event | Price |
|---|---|---|
| 6/16/2023 | Sold | $640,000$170/sqft |
Source: | ||
| 5/9/2023 | Pending sale | $640,000$170/sqft |
Source: | ||
| 4/28/2023 | Listed for sale | $640,000+5.8%$170/sqft |
Source: | ||
| 2/24/2022 | Sold | $605,000-4%$160/sqft |
Source: | ||
| 1/24/2022 | Pending sale | $629,900$167/sqft |
Source: | ||
Public tax history
| Year | Property taxes | Tax assessment |
|---|---|---|
| 2025 | $9,458 +11.1% | $673,200 +4.1% |
| 2024 | $8,512 | $646,600 +0.3% |
| 2023 | -- | $644,800 +0.7% |
Find assessor info on the county website
Neighborhood: 55906
Nearby schools
GreatSchools rating
- 7/10Jefferson Elementary SchoolGrades: PK-5Distance: 2.1 mi
- 8/10Century Senior High SchoolGrades: 8-12Distance: 1.2 mi
- 4/10Kellogg Middle SchoolGrades: 6-8Distance: 1.7 mi
Schools provided by the listing agent
- Elementary: Jefferson
- Middle: Kellogg
- High: Century
Source: NorthstarMLS as distributed by MLS GRID. This data may not be complete. We recommend contacting the local school district to confirm school assignments for this home.
Get a cash offer in 3 minutes
Find out how much your home could sell for in as little as 3 minutes with a no-obligation cash offer.
Estimated market value$684,000
Get a cash offer in 3 minutes
Find out how much your home could sell for in as little as 3 minutes with a no-obligation cash offer.
Estimated market value
$684,000

