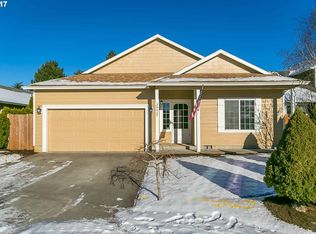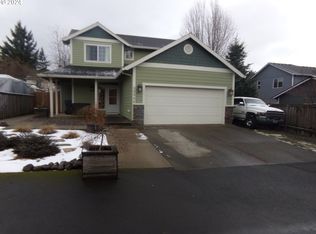Sold
$460,000
39933 Mitchell Ct, Sandy, OR 97055
3beds
1,687sqft
Residential, Single Family Residence
Built in 2002
-- sqft lot
$452,100 Zestimate®
$273/sqft
$2,561 Estimated rent
Home value
$452,100
$425,000 - $479,000
$2,561/mo
Zestimate® history
Loading...
Owner options
Explore your selling options
What's special
Welcome to this charming traditional home in the heart of Sandy, a community known for its strong ties and small-town feel. This 3 bedroom, 2.5 bathroom home sits in a quiet, desirable neighborhood and offers the perfect blend of comfort and function.Inside you will find soaring vaulted ceilings and an abundance of natural light that fills the thoughtfully designed floor plan. The spacious living areas flow seamlessly, creating a warm and inviting atmosphere for both everyday living and entertaining.Outside, the fenced backyard is your own private retreat, complete with a covered deck and yard shed - ideal for gatherings, outdoor dining, or simply enjoying your own secluded paradise.You’ll also appreciate the ample parking this property offers - a large two car garage, spacious three-car driveway, plus dedicated RV or boat parking along the side of the home. Parking like this is hard to find in this neighborhood, making it a real bonus.This home offers the best of both worlds: a peaceful setting with easy access to all that Sandy has to offer.
Zillow last checked: 8 hours ago
Listing updated: September 12, 2025 at 08:54am
Listed by:
Lisa Bettendorf 503-341-0275,
Premiere Property Group, LLC
Bought with:
Shauna Riley, 200405104
Knipe Realty ERA Powered
Source: RMLS (OR),MLS#: 690154184
Facts & features
Interior
Bedrooms & bathrooms
- Bedrooms: 3
- Bathrooms: 3
- Full bathrooms: 2
- Partial bathrooms: 1
- Main level bathrooms: 1
Primary bedroom
- Features: Bathroom, Vaulted Ceiling, Walkin Closet
- Level: Upper
- Area: 195
- Dimensions: 15 x 13
Bedroom 2
- Level: Upper
- Area: 150
- Dimensions: 15 x 10
Bedroom 3
- Level: Upper
- Area: 130
- Dimensions: 13 x 10
Dining room
- Level: Lower
- Area: 110
- Dimensions: 10 x 11
Kitchen
- Features: Nook, Sliding Doors, Vaulted Ceiling
- Level: Lower
- Area: 180
- Width: 9
Living room
- Features: Fireplace
- Level: Lower
- Area: 336
- Dimensions: 24 x 14
Heating
- Forced Air, Fireplace(s)
Cooling
- Heat Pump
Features
- High Ceilings, Vaulted Ceiling(s), Nook, Bathroom, Walk-In Closet(s)
- Doors: Sliding Doors
- Number of fireplaces: 1
- Fireplace features: Gas
Interior area
- Total structure area: 1,687
- Total interior livable area: 1,687 sqft
Property
Parking
- Total spaces: 2
- Parking features: RV Access/Parking, RV Boat Storage, Attached
- Attached garage spaces: 2
Features
- Levels: Two
- Stories: 2
- Patio & porch: Covered Deck, Deck, Porch
- Exterior features: Garden
- Fencing: Fenced
Lot
- Features: Level, Secluded, SqFt 5000 to 6999
Details
- Additional structures: RVBoatStorage, ToolShed
- Parcel number: 05003349
Construction
Type & style
- Home type: SingleFamily
- Architectural style: Traditional
- Property subtype: Residential, Single Family Residence
Materials
- Lap Siding, Other, T111 Siding
- Roof: Composition
Condition
- Resale
- New construction: No
- Year built: 2002
Utilities & green energy
- Gas: Gas
- Sewer: Public Sewer
- Water: Public
Community & neighborhood
Location
- Region: Sandy
Other
Other facts
- Listing terms: Cash,Conventional,FHA,USDA Loan,VA Loan
Price history
| Date | Event | Price |
|---|---|---|
| 9/12/2025 | Sold | $460,000$273/sqft |
Source: | ||
| 8/29/2025 | Pending sale | $460,000$273/sqft |
Source: | ||
| 8/26/2025 | Listed for sale | $460,000+124.4%$273/sqft |
Source: | ||
| 2/23/2023 | Listing removed | -- |
Source: Zillow Rentals Report a problem | ||
| 2/14/2023 | Listed for rent | $2,500$1/sqft |
Source: Zillow Rentals Report a problem | ||
Public tax history
| Year | Property taxes | Tax assessment |
|---|---|---|
| 2025 | $4,001 +4.4% | $233,244 +3% |
| 2024 | $3,833 +2.7% | $226,451 +3% |
| 2023 | $3,733 +2.8% | $219,856 +3% |
Find assessor info on the county website
Neighborhood: 97055
Nearby schools
GreatSchools rating
- 7/10Sandy Grade SchoolGrades: K-5Distance: 0.7 mi
- 5/10Cedar Ridge Middle SchoolGrades: 6-8Distance: 1 mi
- 5/10Sandy High SchoolGrades: 9-12Distance: 1.6 mi
Schools provided by the listing agent
- Elementary: Oregon Trail
- Middle: Cedar Ridge
- High: Sandy
Source: RMLS (OR). This data may not be complete. We recommend contacting the local school district to confirm school assignments for this home.
Get a cash offer in 3 minutes
Find out how much your home could sell for in as little as 3 minutes with a no-obligation cash offer.
Estimated market value$452,100
Get a cash offer in 3 minutes
Find out how much your home could sell for in as little as 3 minutes with a no-obligation cash offer.
Estimated market value
$452,100

