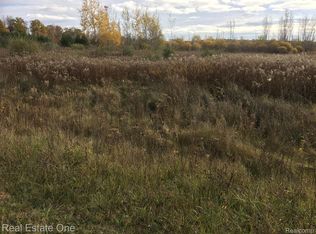Sold for $382,000
$382,000
3993 Single Tree Cir, Dryden, MI 48428
4beds
1,966sqft
Single Family Residence
Built in 1998
3.17 Acres Lot
$389,700 Zestimate®
$194/sqft
$2,242 Estimated rent
Home value
$389,700
$308,000 - $491,000
$2,242/mo
Zestimate® history
Loading...
Owner options
Explore your selling options
What's special
* OPEN HOUSE 6/7/25 4- 6PM* OVER 3 ACRES OF SERENE AND TRANQUILITY LIVING! SUMMER GATHERINGS, GRAD PARTIES, YOU NAME IT, THE SPACE IS THERE! UPON ENTERING YOU WILL BE WELCOMED WITH A BOOST OF NATURAL LIGHTING, AND OPEN FLOOR BREATHABLE SPACE! NO TIGHT QUARTERS HERE! THIS OPEN FLOOR 4 BEDROOM HOME OFFERS AN OPEN KITCHEN WITH EAT IN NOOK AREA, 2 FULL BATHS, LIVING ROOM, AND A *LARGE FAMILY ROOM* HIGHLIGHTED WITH A FIREPLACE FOR THOSE COZY FALL EVENINGS, FAMILY ROOM LEADS TO HUGE PATIO FOR THOSE SUMMER BBQ'S ! LETS TALK BEDROOM SIZES!! 3 OF THE BEDROOMS ARE GENEROUS SIZES! 4TH BEDROOM CAN BE USED AS BEDROOM OT OFFICE/LIBRARY, THE SKYS THE LIMIT! ENJOY YOUR OASIS FROM THE LARGE PATIO, TO THE HUGE FRONT YARD ALSO! FOR THOSE SEEKING SPACE FOR HOBBIES, STORAGE OR WORK FROM HOME, THIS WOULD BE THE ONE! THIS HOME BACKS TO A SMALL CREEK WITH BEAUTIFUL MATURE TREES THAT ARE AT THE REAR OF THE HOME.. *** CENTRALLY LOCATED BETWEEN THE VILLAGE OF DRYDEN AND METAMORA! VERY CLOSE TO THE SMALL TOWN EATERIES, PARKS, AND SHOPS! THIS HOME IS TRULY IS A VERY IDEAL LOCATION: TO THE SOUTH- MOMENTS TO ROCHESTER HILLS, WEST TO OXFORD, EAST TO ALMONT. COUNTRY LIVING AT ITS BEST !!! NO HOA FEES, DO AS YOU PLEASE, ITS "YOUR PROPERTY"! **NO SHOES IN THE HOUSE, MUST BE SHOWEN WITH A MICHIGAN LICENSED REAL ESTATE AGENT ONLY** NO EXCEPTIONS!
Zillow last checked: 8 hours ago
Listing updated: September 04, 2025 at 05:08am
Listed by:
Shera Christensen 586-395-0005,
Keller Williams Paint Creek
Bought with:
Brian LeBoeuf, 6501421874
RE/MAX City Centre
Source: Realcomp II,MLS#: 20251005096
Facts & features
Interior
Bedrooms & bathrooms
- Bedrooms: 4
- Bathrooms: 2
- Full bathrooms: 2
Bedroom
- Level: Fourth
- Dimensions: 10 X 9
Bedroom
- Level: Upper
- Dimensions: 11 X 11
Bedroom
- Level: Upper
- Dimensions: 14 X 10
Bedroom
- Level: Upper
- Dimensions: 15 X 12
Other
- Level: Upper
- Dimensions: 10 X 8
Other
- Level: Upper
- Dimensions: 10 X 8
Other
- Level: Entry
- Dimensions: 9 X 12
Family room
- Level: Lower
- Dimensions: 23 X 15
Kitchen
- Level: Entry
- Dimensions: 11 X 13
Living room
- Level: Entry
- Dimensions: 18 X 13
Heating
- Forced Air, Natural Gas
Features
- Basement: Finished
- Has fireplace: No
Interior area
- Total interior livable area: 1,966 sqft
- Finished area above ground: 1,716
- Finished area below ground: 250
Property
Parking
- Total spaces: 2
- Parking features: Two Car Garage, Attached
- Attached garage spaces: 2
Features
- Levels: Quad Level
- Entry location: GroundLevelwSteps
- Pool features: None
Lot
- Size: 3.17 Acres
- Dimensions: 335 x 329 x 182 x 292 x 443
Details
- Parcel number: 00701000801
- Special conditions: Short Sale No,Standard
Construction
Type & style
- Home type: SingleFamily
- Architectural style: Split Level
- Property subtype: Single Family Residence
Materials
- Vinyl Siding
- Foundation: Basement, Poured
Condition
- New construction: No
- Year built: 1998
Utilities & green energy
- Sewer: Septic Tank
- Water: Well
Community & neighborhood
Location
- Region: Dryden
Other
Other facts
- Listing agreement: Exclusive Right To Sell
- Listing terms: Cash,Conventional,FHA,Usda Loan,Va Loan
Price history
| Date | Event | Price |
|---|---|---|
| 7/15/2025 | Sold | $382,000+4.7%$194/sqft |
Source: | ||
| 6/10/2025 | Pending sale | $365,000$186/sqft |
Source: | ||
| 6/7/2025 | Listed for sale | $365,000-2.5%$186/sqft |
Source: | ||
| 5/8/2025 | Listing removed | $374,500$190/sqft |
Source: | ||
| 3/7/2025 | Listed for sale | $374,500-0.1%$190/sqft |
Source: | ||
Public tax history
| Year | Property taxes | Tax assessment |
|---|---|---|
| 2025 | $1,865 +3.8% | $133,900 +4.8% |
| 2024 | $1,796 +13.9% | $127,800 +13.4% |
| 2023 | $1,577 +9.3% | $112,700 +11.7% |
Find assessor info on the county website
Neighborhood: 48428
Nearby schools
GreatSchools rating
- 5/10Dryden Elementary SchoolGrades: PK-6Distance: 1.6 mi
- 6/10Dryden High SchoolGrades: 7-12Distance: 1.4 mi
Get a cash offer in 3 minutes
Find out how much your home could sell for in as little as 3 minutes with a no-obligation cash offer.
Estimated market value$389,700
Get a cash offer in 3 minutes
Find out how much your home could sell for in as little as 3 minutes with a no-obligation cash offer.
Estimated market value
$389,700
