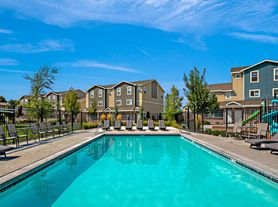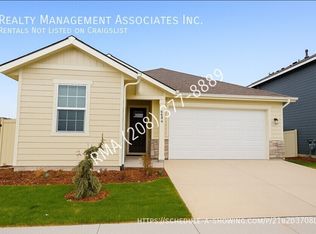SHORT-TERM gorgeous corner-lot rental available now through June 30th, 2026. Step inside this beautiful 3-bedroom, 2.5-bath with a dedicated office/den and a spacious 3-car garage located in the highly desirable Heritage Commons Subdivision featuring a park, pavilion, play area, clubhouse and seasonal pool. The main level welcomes you with an office/den and half bath before entering the open-concept main living area with high ceilings, abundant natural light, hardwood floors, and a stone-clad gas fireplace. The chef's kitchen features warm wood cabinetry, pull-out shelving, granite countertops, large pantry, breakfast bar, and stainless-steel appliances: gas range, refrigerator, microwave, and dishwasher. The dining area easily accommodates a table for six. Upstairs, you will find three spacious bedrooms with high-end carpeting, recessed lighting, and lighted closets with shelving. The primary suite showcases a coffered ceiling, recessed lighting, double windows and a spa-like bath with a walk-in shower, soaking tub, and a true walk-in closet with shelving for all those essentials. A convenient upstairs laundry room comes equipped with washer and dryer. Additional features include custom blinds throughout, dimmable recessed lighting, and ample storage. The backyard is your own private oasis with expansive paver patio, outdoor lighting, and lush landscapingperfect for relaxing or entertaining. The oversized three-car garage provides plenty of space for vehicles and storage. Heritage Commons Subdivision is in the heart of Meridian and is close to all the amenities that Meridian has to offer. You will find tree-lined streets and a mature expansive park with pavilion. The Heritage Commons Club House has a private dining area, comfortable gathering room with TV and fireplace, a full kitchen, gym and bathrooms. Moving to the exterior you will find a great play area for the kids and a large seasonal pool. Embrace the Meridian lifestyle you've been waiting for, this opportunity won't last!
Heritage Commons Subdivision is in the heart of meridian which has you close to all the amenities that Meridian has to offer. You will find tree lined streets and mature expansive park with pavillion. The club house houses a private dining area, comfortable gathering room with TV and fireplace. A full working kitchen, gym and bathrooms. Moving to the exterior you will find a great play area for the kids and pool.
All Blakely Property Management tenants are required to have a renter's insurance policy. Anyone over the age of 18 will need to apply separately.
Blakely Property Management does business in accordance with the Federal Fair Housing Law. Agents understand that it is illegal to discriminate against any person because of race, color, religion, sex, handicap, familial status, or National Origin. This applies in the sale or rental of housing or residential lots. It also applies to advertising, the sale or rental of housing and the financing or appraisal process.
House for rent
$2,800/mo
3993 N Heritage View Ave, Meridian, ID 83646
3beds
1,906sqft
Price may not include required fees and charges.
Single family residence
Available now
-- Pets
Air conditioner, ceiling fan
Hookups laundry
Garage parking
Fireplace
What's special
Stone-clad gas fireplaceLarge seasonal poolOversized three-car garageHigh ceilingsWalk-in showerWarm wood cabinetryLush landscaping
- 2 days |
- -- |
- -- |
Travel times
Facts & features
Interior
Bedrooms & bathrooms
- Bedrooms: 3
- Bathrooms: 3
- Full bathrooms: 2
- 1/2 bathrooms: 1
Heating
- Fireplace
Cooling
- Air Conditioner, Ceiling Fan
Appliances
- Included: Dishwasher, Disposal, Microwave, Range, Refrigerator, WD Hookup
- Laundry: Hookups
Features
- Ceiling Fan(s), Storage, WD Hookup, Walk In Closet, Walk-In Closet(s)
- Flooring: Carpet, Hardwood
- Windows: Window Coverings
- Has fireplace: Yes
Interior area
- Total interior livable area: 1,906 sqft
Property
Parking
- Parking features: Garage
- Has garage: Yes
- Details: Contact manager
Features
- Patio & porch: Patio
- Exterior features: , Courtyard, Free Weights, Mirrors, Parking, Short Term Lease, Walk In Closet
- Has private pool: Yes
Details
- Parcel number: R7288680380
Construction
Type & style
- Home type: SingleFamily
- Property subtype: Single Family Residence
Condition
- Year built: 2006
Utilities & green energy
- Utilities for property: Cable Available
Community & HOA
Community
- Features: Clubhouse, Fitness Center, Playground
- Security: Gated Community
HOA
- Amenities included: Fitness Center, Pool
Location
- Region: Meridian
Financial & listing details
- Lease term: Short Term Lease
Price history
| Date | Event | Price |
|---|---|---|
| 10/21/2025 | Listed for rent | $2,800+33.3%$1/sqft |
Source: Zillow Rentals | ||
| 7/18/2025 | Sold | -- |
Source: | ||
| 6/20/2025 | Pending sale | $484,900$254/sqft |
Source: | ||
| 5/22/2025 | Listed for sale | $484,900-2.9%$254/sqft |
Source: | ||
| 1/9/2024 | Listing removed | -- |
Source: Zillow Rentals | ||

