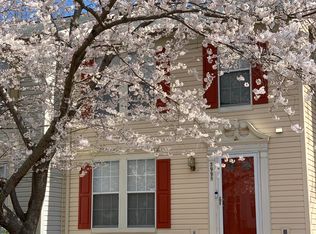Sold for $487,000 on 05/15/25
$487,000
3993 Mammoth Cave Loop, Dumfries, VA 22025
3beds
2,164sqft
Townhouse
Built in 1995
1,398 Square Feet Lot
$490,100 Zestimate®
$225/sqft
$2,931 Estimated rent
Home value
$490,100
$456,000 - $529,000
$2,931/mo
Zestimate® history
Loading...
Owner options
Explore your selling options
What's special
Welcome to 3993 Mammoth Cave Loop, Dumfries, VA 22025! This beautifully updated 3-level townhome is move-in ready with fresh paint, brand new carpet, and stylish upgrades throughout. The main level features wide-plank, wood-look flooring and an open, light-filled kitchen with stainless steel appliances, a sleek tile backsplash, and gas cooking—perfect for both everyday living and entertaining. Natural sunlight pours into the family room through skylights, adding warmth and charm to the space. Just off the family room, step outside to a spacious deck—ideal for relaxing, hosting friends, or enjoying your morning coffee. Upstairs, you’ll find generously sized bedrooms and thoughtfully updated bathrooms with a modern touch. The fully finished walkout basement offers a cozy fireplace and flexible space for a rec room, home gym, guest suite, or office. Major updates include a brand new roof (2024), adding peace of mind and long-term value. Fresh landscaping adds to the home’s curb appeal, making this a truly turnkey opportunity. Located just minutes from I-95, commuter routes, shopping, and dining options, this home also offers quick access to Prince William Forest Park—a local gem for hiking, trail running, and weekend camping. Don’t wait—homes like this go fast! Schedule your showing today!
Zillow last checked: 8 hours ago
Listing updated: May 16, 2025 at 02:08am
Listed by:
Carlo Washington 703-229-2842,
Samson Properties
Bought with:
Omer Rafi, 0225245235
Casals, Realtors
Source: Bright MLS,MLS#: VAPW2091628
Facts & features
Interior
Bedrooms & bathrooms
- Bedrooms: 3
- Bathrooms: 4
- Full bathrooms: 2
- 1/2 bathrooms: 2
- Main level bathrooms: 1
Basement
- Area: 840
Heating
- Central, Natural Gas
Cooling
- Central Air, Electric
Appliances
- Included: Microwave, Dishwasher, Disposal, Dryer, Oven, Stainless Steel Appliance(s), Washer, Gas Water Heater
Features
- Bathroom - Walk-In Shower, Breakfast Area, Ceiling Fan(s), Kitchen - Table Space, Walk-In Closet(s)
- Flooring: Carpet
- Windows: Skylight(s)
- Basement: Finished,Exterior Entry,Windows
- Number of fireplaces: 1
Interior area
- Total structure area: 2,332
- Total interior livable area: 2,164 sqft
- Finished area above ground: 1,492
- Finished area below ground: 672
Property
Parking
- Total spaces: 2
- Parking features: Assigned, Parking Lot
- Details: Assigned Parking
Accessibility
- Accessibility features: Other
Features
- Levels: Three
- Stories: 3
- Pool features: None
Lot
- Size: 1,398 sqft
Details
- Additional structures: Above Grade, Below Grade
- Parcel number: 8189659020
- Zoning: R6
- Special conditions: Standard
Construction
Type & style
- Home type: Townhouse
- Architectural style: Traditional
- Property subtype: Townhouse
Materials
- Vinyl Siding
- Foundation: Slab
Condition
- New construction: No
- Year built: 1995
Utilities & green energy
- Sewer: Public Sewer
- Water: Public
Community & neighborhood
Location
- Region: Dumfries
- Subdivision: Forest Park
HOA & financial
HOA
- Has HOA: Yes
- HOA fee: $280 quarterly
- Amenities included: Basketball Court, Tennis Court(s), Tot Lots/Playground
- Services included: Common Area Maintenance, Snow Removal, Trash
- Association name: FOREST PARK HOA
Other
Other facts
- Listing agreement: Exclusive Right To Sell
- Listing terms: Cash,Conventional,FHA,VA Loan,VHDA,Other
- Ownership: Fee Simple
Price history
| Date | Event | Price |
|---|---|---|
| 5/15/2025 | Sold | $487,000+4.7%$225/sqft |
Source: | ||
| 4/21/2025 | Pending sale | $465,000$215/sqft |
Source: | ||
| 4/20/2025 | Listed for sale | $465,000$215/sqft |
Source: | ||
| 4/14/2025 | Pending sale | $465,000$215/sqft |
Source: | ||
| 4/11/2025 | Listed for sale | $465,000+121.4%$215/sqft |
Source: | ||
Public tax history
| Year | Property taxes | Tax assessment |
|---|---|---|
| 2025 | $4,136 +3.4% | $421,800 +4.9% |
| 2024 | $3,998 +0.8% | $402,000 +5.5% |
| 2023 | $3,964 -5% | $381,000 +3.5% |
Find assessor info on the county website
Neighborhood: 22025
Nearby schools
GreatSchools rating
- 8/10John F. Pattie Sr. Elementary SchoolGrades: PK-5Distance: 2.2 mi
- 6/10Graham Park Middle SchoolGrades: 6-8Distance: 1.6 mi
- 6/10Forest Park High SchoolGrades: 9-12Distance: 3 mi
Schools provided by the listing agent
- Elementary: Pattie
- Middle: Graham Park
- High: Forest Park
- District: Prince William County Public Schools
Source: Bright MLS. This data may not be complete. We recommend contacting the local school district to confirm school assignments for this home.
Get a cash offer in 3 minutes
Find out how much your home could sell for in as little as 3 minutes with a no-obligation cash offer.
Estimated market value
$490,100
Get a cash offer in 3 minutes
Find out how much your home could sell for in as little as 3 minutes with a no-obligation cash offer.
Estimated market value
$490,100
