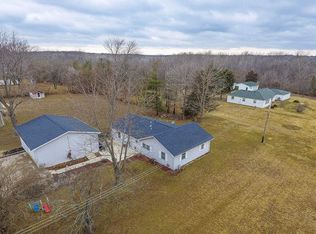Sold for $136,000
$136,000
3993 E Skyline Dr, Decatur, IL 62521
3beds
1,248sqft
Single Family Residence
Built in 1973
0.47 Acres Lot
$157,800 Zestimate®
$109/sqft
$1,547 Estimated rent
Home value
$157,800
$148,000 - $169,000
$1,547/mo
Zestimate® history
Loading...
Owner options
Explore your selling options
What's special
Great opportunity to get into Mt. Zion School District! Lovely, open floor plan with vaulted ceilings! Three bedrooms, 2 baths plus a full unfinished basement which offers the potential to add more square feet of living space. Kitchen features loads of new cabinets, top of the line kitchen appliances & a wonderful 8'9 x 3'8 walk-in pantry! Many updates: roof - less than 4 years old, garage door - '24, furnace '24 (no central air, but could easily be added), water heater '09, flooring '24, bathrooms recently updated and so much more. Lot is .47 acres. Laundry is in the garage on main floor just off the kitchen. Basement access is in the garage. Please, contact your Realtor to set up a private showing at your earliest convenience!
Zillow last checked: 8 hours ago
Listing updated: May 01, 2024 at 01:42pm
Listed by:
Brenda Reynolds 217-450-8500,
Vieweg RE/Better Homes & Gardens Real Estate-Service First
Bought with:
Michael Sexton, 475136451
Brinkoetter REALTORS®
Source: CIBR,MLS#: 6241280 Originating MLS: Central Illinois Board Of REALTORS
Originating MLS: Central Illinois Board Of REALTORS
Facts & features
Interior
Bedrooms & bathrooms
- Bedrooms: 3
- Bathrooms: 2
- Full bathrooms: 2
Bedroom
- Description: Flooring: Vinyl
- Level: Main
Bedroom
- Description: Flooring: Vinyl
- Level: Main
Bedroom
- Description: Flooring: Vinyl
- Level: Main
Dining room
- Description: Flooring: Laminate
- Level: Main
Other
- Features: Tub Shower
- Level: Main
Other
- Level: Main
Kitchen
- Description: Flooring: Vinyl
- Level: Main
Living room
- Description: Flooring: Laminate
- Level: Main
Heating
- Forced Air, Gas
Cooling
- None
Appliances
- Included: Dishwasher, Gas Water Heater, Microwave, Range, Refrigerator
- Laundry: Main Level
Features
- Cathedral Ceiling(s), Main Level Primary, Pantry
- Windows: Replacement Windows
- Basement: Unfinished,Full
- Has fireplace: No
Interior area
- Total structure area: 1,248
- Total interior livable area: 1,248 sqft
- Finished area above ground: 1,248
- Finished area below ground: 0
Property
Parking
- Total spaces: 2.5
- Parking features: Attached, Garage
- Attached garage spaces: 2.5
Features
- Levels: One
- Stories: 1
- Patio & porch: Front Porch, Open
Lot
- Size: 0.47 Acres
Details
- Parcel number: 091332304009
- Zoning: RES
- Special conditions: None
Construction
Type & style
- Home type: SingleFamily
- Architectural style: Ranch
- Property subtype: Single Family Residence
Materials
- Wood Siding
- Foundation: Basement
- Roof: Shingle
Condition
- Year built: 1973
Utilities & green energy
- Sewer: Septic Tank
- Water: Public
Community & neighborhood
Location
- Region: Decatur
Other
Other facts
- Road surface type: Asphalt
Price history
| Date | Event | Price |
|---|---|---|
| 5/1/2024 | Sold | $136,000+8.8%$109/sqft |
Source: | ||
| 4/17/2024 | Pending sale | $125,000$100/sqft |
Source: | ||
| 4/15/2024 | Listed for sale | $125,000+86.6%$100/sqft |
Source: | ||
| 10/16/2009 | Sold | $67,000$54/sqft |
Source: Public Record Report a problem | ||
Public tax history
| Year | Property taxes | Tax assessment |
|---|---|---|
| 2024 | $2,366 +2.6% | $37,633 +7.6% |
| 2023 | $2,307 +6% | $34,968 +6.4% |
| 2022 | $2,178 +2.6% | $32,878 +5.5% |
Find assessor info on the county website
Neighborhood: 62521
Nearby schools
GreatSchools rating
- NAMcgaughey Elementary SchoolGrades: PK-2Distance: 1.2 mi
- 4/10Mt Zion Jr High SchoolGrades: 7-8Distance: 2.1 mi
- 9/10Mt Zion High SchoolGrades: 9-12Distance: 2 mi
Schools provided by the listing agent
- District: Mt Zion Dist 3
Source: CIBR. This data may not be complete. We recommend contacting the local school district to confirm school assignments for this home.
Get pre-qualified for a loan
At Zillow Home Loans, we can pre-qualify you in as little as 5 minutes with no impact to your credit score.An equal housing lender. NMLS #10287.
