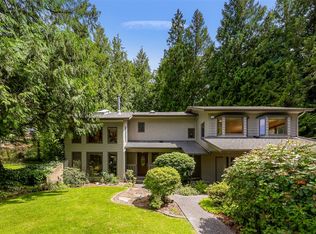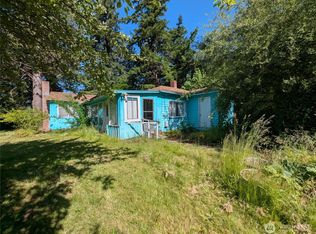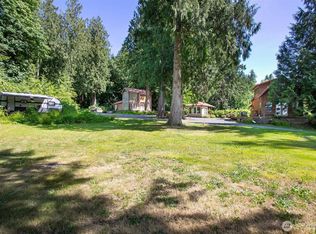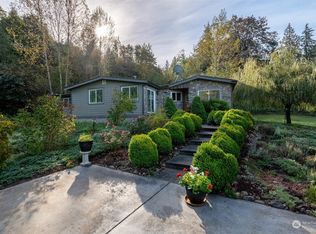Sold
Listed by:
Jason Loeb,
Windermere Real Estate Whatcom
Bought with: RE/MAX Whatcom County, Inc.
Zestimate®
$965,000
3993 Cabrant Road, Everson, WA 98247
3beds
2,468sqft
Single Family Residence
Built in 1980
1.6 Acres Lot
$965,000 Zestimate®
$391/sqft
$2,637 Estimated rent
Home value
$965,000
$878,000 - $1.06M
$2,637/mo
Zestimate® history
Loading...
Owner options
Explore your selling options
What's special
Stunning SW facing mountaintop home with beautiful 180° pastoral views of Nooksack Valley from San Juans to Canadian Coastal Range! Enjoy gorgeous sunsets all year in this fully remodeled high end 3 bed 2 bath home. Everyday is a vacation with gourmet custom kitchen & baths, stone countertops, wide plank fir floors, radiant heated slate floors, custom stairs/handrails, high end Westeck windows & sliders, and huge deck & patio facing West! Clad in rough sawn cedar siding and metal roof. A hobby farmer’s paradise w/ manicured gardens, fruit trees, animal barn and greenhouse. 2 car garage and large shop w/ wood stove. Located on a private dead-end road, this peaceful home fronts 100's of acres of beautiful forest stretching to the North Fork!
Zillow last checked: 8 hours ago
Listing updated: September 21, 2025 at 04:03am
Listed by:
Jason Loeb,
Windermere Real Estate Whatcom
Bought with:
Rachael Wilson, 25268
RE/MAX Whatcom County, Inc.
Source: NWMLS,MLS#: 2360669
Facts & features
Interior
Bedrooms & bathrooms
- Bedrooms: 3
- Bathrooms: 2
- Full bathrooms: 1
- 3/4 bathrooms: 1
- Main level bathrooms: 1
- Main level bedrooms: 2
Primary bedroom
- Level: Main
Bedroom
- Level: Lower
Bedroom
- Level: Main
Bathroom full
- Level: Main
Bathroom three quarter
- Level: Lower
Dining room
- Level: Lower
Entry hall
- Level: Main
Family room
- Level: Lower
Great room
- Level: Main
Kitchen with eating space
- Level: Lower
Utility room
- Level: Lower
Heating
- Fireplace, Ductless, Radiant, Wall Unit(s), Electric, Wood
Cooling
- Ductless
Appliances
- Included: Dishwasher(s), Dryer(s), Microwave(s), Refrigerator(s), Stove(s)/Range(s), Washer(s), Water Heater: Tank, Water Heater: Electric, Water Heater Location: Downstairs Closet
Features
- Dining Room
- Flooring: Ceramic Tile, Slate, Softwood
- Doors: French Doors
- Windows: Double Pane/Storm Window, Skylight(s)
- Basement: Daylight
- Number of fireplaces: 1
- Fireplace features: Wood Burning, Main Level: 1, Fireplace
Interior area
- Total structure area: 2,468
- Total interior livable area: 2,468 sqft
Property
Parking
- Total spaces: 2
- Parking features: Driveway, Detached Garage, Off Street
- Garage spaces: 2
Features
- Levels: Two
- Stories: 2
- Entry location: Main
- Patio & porch: Double Pane/Storm Window, Dining Room, Fireplace, French Doors, Skylight(s), Vaulted Ceiling(s), Walk-In Closet(s), Water Heater
- Has view: Yes
- View description: Mountain(s), See Remarks, Territorial
Lot
- Size: 1.60 Acres
- Dimensions: 297' x 233' x 297' x 233'
- Features: Adjacent to Public Land, Dead End Street, Secluded, Barn, Deck, Fenced-Partially, Green House, High Speed Internet, Outbuildings, Patio, Propane, Shop
- Topography: Level,Partial Slope
- Residential vegetation: Brush, Fruit Trees, Garden Space, Wooded
Details
- Parcel number: 3904033891320000
- Zoning: R5A
- Zoning description: Jurisdiction: County
- Special conditions: Standard
- Other equipment: Leased Equipment: Propane Tank
Construction
Type & style
- Home type: SingleFamily
- Architectural style: Contemporary
- Property subtype: Single Family Residence
Materials
- Cement Planked, Wood Siding, Cement Plank
- Foundation: Poured Concrete, Slab
- Roof: Metal
Condition
- Very Good
- Year built: 1980
Utilities & green energy
- Electric: Company: PSE
- Sewer: Septic Tank, Company: Septic
- Water: Individual Well, Company: Individual Well
- Utilities for property: Astound
Community & neighborhood
Location
- Region: Everson
- Subdivision: Everson
HOA & financial
HOA
- HOA fee: $500 annually
Other
Other facts
- Listing terms: Cash Out,Conventional,VA Loan
- Road surface type: Dirt
- Cumulative days on market: 104 days
Price history
| Date | Event | Price |
|---|---|---|
| 9/27/2025 | Listing removed | $2,811$1/sqft |
Source: Zillow Rentals Report a problem | ||
| 9/24/2025 | Listed for rent | $2,811$1/sqft |
Source: Zillow Rentals Report a problem | ||
| 8/21/2025 | Sold | $965,000-6.8%$391/sqft |
Source: | ||
| 7/28/2025 | Pending sale | $1,035,000$419/sqft |
Source: | ||
| 6/26/2025 | Price change | $1,035,000-1.4%$419/sqft |
Source: | ||
Public tax history
| Year | Property taxes | Tax assessment |
|---|---|---|
| 2024 | $5,626 +0.5% | $602,172 -4.2% |
| 2023 | $5,599 +1.1% | $628,339 +11% |
| 2022 | $5,536 +18.1% | $566,080 +34.3% |
Find assessor info on the county website
Neighborhood: 98247
Nearby schools
GreatSchools rating
- 6/10Nooksack Elementary SchoolGrades: PK-5Distance: 2.7 mi
- 5/10Nooksack Valley Middle SchoolGrades: 6-8Distance: 3.1 mi
- 6/10Nooksack Valley High SchoolGrades: 7-12Distance: 5.1 mi
Schools provided by the listing agent
- Middle: Nooksack Vly Mid
- High: Nooksack Vly High
Source: NWMLS. This data may not be complete. We recommend contacting the local school district to confirm school assignments for this home.

Get pre-qualified for a loan
At Zillow Home Loans, we can pre-qualify you in as little as 5 minutes with no impact to your credit score.An equal housing lender. NMLS #10287.



