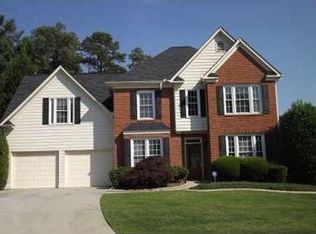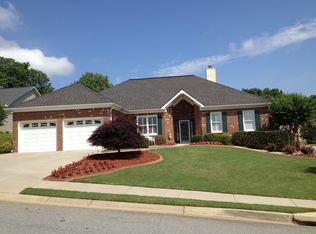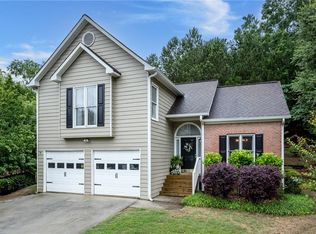RARE FIND- Meticulously maintained and updated hard-to-find RANCH with beautiful outdoor entertaining space. Located in the active Glenlake Subdivision with playground and community pool. Arrive to this Brick-Front home with Professional Landscaping, Large Driveway and Two-Car Garage. Step inside to find Beautiful Hardwood Floors throughout that lead into a Large, Light-Filled Family Room with Gas Fireplace. The Family Room is the hub of the home- one side leads to a Formal Dining Room and the other side leads to a Beautiful Sunroom. Either space could be used for additional living space, home office, playroom, etc. Sunroom and Formal Dining lead into the Bright, Open Kitchen. The Kitchen features White Cabinets, a Large Center Island, Gas Range, Custom Backsplash, and Eat-In Dining Area. After making your morning coffee, step out to the Screened Porch with it's Beautiful Wooden Ceiling, Ceiling Fan, and Tile Flooring. For ever more Outdoor Entertaining Space, there is a Large Patio space, Flat Backyard, Fully Privacy Fenced, Custom Paver Retaining Walls, Front and Back Irrigation System for lawn and flower beds and a Storage Shed that matches the home. Back inside this easy-living one-level home, you will find an oversized Primary Suite featuring Hardwood Floors & Plantation Shutters with large Walk-In Closet, & Dual Vanity Bathroom& separate Tub/Shower. The two secondary Bedrooms are spacious and in close proximity to the Full Guest Bathroom and Laundry Room.
This property is off market, which means it's not currently listed for sale or rent on Zillow. This may be different from what's available on other websites or public sources.


