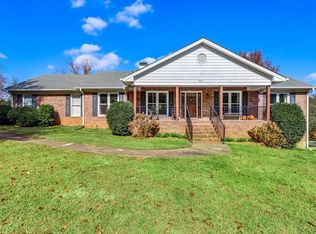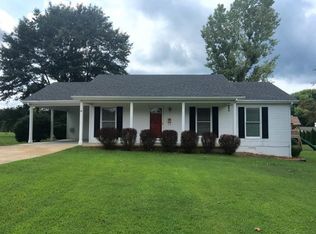Closed
$615,000
3992 Spot Rd, Cumming, GA 30040
3beds
4,422sqft
Single Family Residence, Residential
Built in 1995
1.93 Acres Lot
$608,700 Zestimate®
$139/sqft
$3,087 Estimated rent
Home value
$608,700
$566,000 - $651,000
$3,087/mo
Zestimate® history
Loading...
Owner options
Explore your selling options
What's special
Tucked away on nearly 2 ACRES of private land, this beautifully updated brick ranch offers the perfect blend of comfort, character, and versatility with NEW FLOORING on the main level and FRESH PAINT THROUGHOUT!! Adjacent to Sawnee Mountain Preserve, minutes from GA-400, and the best of Cumming. With no HOA, ample parking for a boat or RV, and endless outdoor spaces, this home invites you to create the lifestyle you’ve always desired. A covered front porch welcomes you into the heart of the home, where an open dining room or flex space flows seamlessly into the eat-in peninsula-style kitchen, complete with double ovens, stone countertops and backsplash, and a cozy bay window perfect for enjoying morning light. The vaulted family room features a striking floor-to-ceiling brick fireplace and opens into a spacious SUNROOM. A serene, year-round retreat overlooking the peaceful landscape. Step out to the expansive open-air deck, ideal for grilling and dining under the stars. The renovated primary suite showcases a tray ceiling, split double vanity, stylish contrasting tile, and a luxurious frame-less walk-in shower. Downstairs, the finished terrace level is rich with original custom woodwork, a full wet bar, built-in shelving, wood-burning stove, bedroom and full bath, and multiple oversized bonus areas, including a KITCHENETTE! Whether you're hosting guests, setting up in-law quarters, or designing the ultimate entertainment zone, the possibilities are endless. Walk out to a covered patio with under-decking always keeping your outdoor furniture dry. The outdoor amenities elevate this property even more with a fire pit, covered pavilion with picnic table, garden area, and additional detached garage or workshop for extra storage, hobbies, or equipment. Surrounded by nature this home offers the peaceful feel of secluded living while still being close to tons of shops, restaurants, Habersham Marina, and Lake Lanier.
Zillow last checked: 8 hours ago
Listing updated: August 19, 2025 at 10:58pm
Listing Provided by:
Sara Archambeau,
Century 21 Results
Bought with:
PAT BURKE, 259254
Keller Williams Lanier Partners
Source: FMLS GA,MLS#: 7600728
Facts & features
Interior
Bedrooms & bathrooms
- Bedrooms: 3
- Bathrooms: 3
- Full bathrooms: 3
- Main level bathrooms: 2
- Main level bedrooms: 3
Primary bedroom
- Features: In-Law Floorplan, Master on Main
- Level: In-Law Floorplan, Master on Main
Bedroom
- Features: In-Law Floorplan, Master on Main
Primary bathroom
- Features: Double Vanity, Shower Only
Dining room
- Features: Open Concept
Kitchen
- Features: Breakfast Bar, Breakfast Room, Cabinets White, Eat-in Kitchen, Pantry, Second Kitchen, Stone Counters, View to Family Room
Heating
- Forced Air, Natural Gas, Zoned
Cooling
- Ceiling Fan(s), Central Air, Zoned
Appliances
- Included: Dishwasher, Double Oven, Electric Oven, Electric Range, Range Hood, Refrigerator
- Laundry: Laundry Room, Main Level
Features
- Bookcases, Crown Molding, Double Vanity, Entrance Foyer, Tray Ceiling(s), Vaulted Ceiling(s), Walk-In Closet(s), Wet Bar, Other
- Flooring: Carpet, Concrete, Tile, Wood
- Windows: Bay Window(s), Insulated Windows
- Basement: Daylight,Exterior Entry,Finished,Finished Bath,Full,Interior Entry
- Number of fireplaces: 2
- Fireplace features: Basement, Brick, Family Room, Gas Starter, Wood Burning Stove
- Common walls with other units/homes: No Common Walls
Interior area
- Total structure area: 4,422
- Total interior livable area: 4,422 sqft
- Finished area above ground: 2,307
- Finished area below ground: 2,115
Property
Parking
- Total spaces: 3
- Parking features: Attached, Detached, Driveway, Garage, Garage Door Opener, Garage Faces Side, Kitchen Level
- Attached garage spaces: 3
- Has uncovered spaces: Yes
Accessibility
- Accessibility features: None
Features
- Levels: One
- Stories: 1
- Patio & porch: Covered, Deck, Enclosed, Front Porch, Patio
- Exterior features: Private Yard, Rain Gutters, Rear Stairs, Storage, Other
- Pool features: None
- Spa features: None
- Fencing: None
- Has view: Yes
- View description: Trees/Woods
- Waterfront features: None
- Body of water: None
Lot
- Size: 1.93 Acres
- Features: Back Yard, Front Yard, Landscaped, Private
Details
- Additional structures: Garage(s), Gazebo, Outbuilding, Workshop, Other
- Parcel number: 149 034
- Other equipment: None
- Horse amenities: None
Construction
Type & style
- Home type: SingleFamily
- Architectural style: Ranch,Traditional
- Property subtype: Single Family Residence, Residential
Materials
- Brick 3 Sides, Cement Siding
- Foundation: Concrete Perimeter
- Roof: Composition
Condition
- Resale
- New construction: No
- Year built: 1995
Utilities & green energy
- Electric: Other
- Sewer: Septic Tank
- Water: Public
- Utilities for property: Electricity Available, Natural Gas Available, Water Available
Green energy
- Energy efficient items: None
- Energy generation: None
Community & neighborhood
Security
- Security features: Smoke Detector(s)
Community
- Community features: Near Schools, Near Shopping, Near Trails/Greenway
Location
- Region: Cumming
Other
Other facts
- Road surface type: Paved
Price history
| Date | Event | Price |
|---|---|---|
| 8/8/2025 | Sold | $615,000-1.6%$139/sqft |
Source: | ||
| 7/18/2025 | Pending sale | $625,000$141/sqft |
Source: | ||
| 6/25/2025 | Price change | $625,000+47.1%$141/sqft |
Source: | ||
| 3/4/2021 | Pending sale | $425,000+1.3%$96/sqft |
Source: | ||
| 3/2/2021 | Sold | $419,500-1.3%$95/sqft |
Source: Public Record | ||
Public tax history
| Year | Property taxes | Tax assessment |
|---|---|---|
| 2024 | $5,298 +18.3% | $263,144 +11.9% |
| 2023 | $4,478 +11.3% | $235,156 +40.1% |
| 2022 | $4,022 +722.1% | $167,800 +43.4% |
Find assessor info on the county website
Neighborhood: 30040
Nearby schools
GreatSchools rating
- 7/10Coal Mountain Elementary SchoolGrades: PK-5Distance: 2.1 mi
- 5/10North Forsyth Middle SchoolGrades: 6-8Distance: 2.4 mi
- 8/10North Forsyth High SchoolGrades: 9-12Distance: 2.2 mi
Schools provided by the listing agent
- Elementary: Coal Mountain
- Middle: North Forsyth
- High: North Forsyth
Source: FMLS GA. This data may not be complete. We recommend contacting the local school district to confirm school assignments for this home.
Get a cash offer in 3 minutes
Find out how much your home could sell for in as little as 3 minutes with a no-obligation cash offer.
Estimated market value
$608,700
Get a cash offer in 3 minutes
Find out how much your home could sell for in as little as 3 minutes with a no-obligation cash offer.
Estimated market value
$608,700

