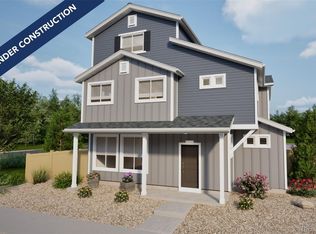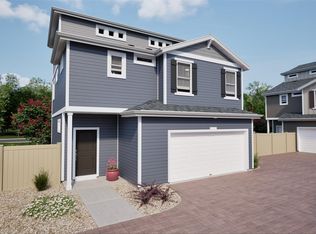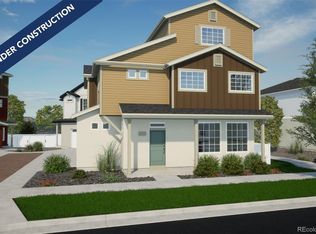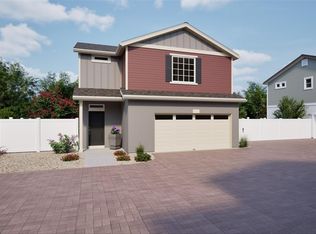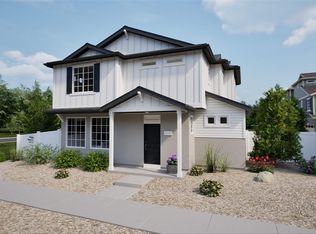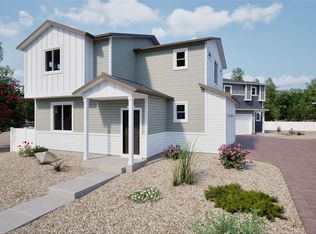Discover the Jutland floorplan – a beautifully designed three-story single-family home offering 1,464 sq. ft. of functional living space. With 3 bedrooms, 2.5 bathrooms, and a 2-car insulated garage, this home delivers affordability, efficiency, and flexibility for today's homeowners. Located on a private cul-de-sac, this home stands out with its multi-dimensional exterior and exceptional curb appeal. Built by Oakwood Homes, a trusted builder known for innovative construction and energy-efficient designs, this home is designed to reduce maintenance costs while maximizing comfort and value. Plus, enjoy peace of mind with an 8-year construction warranty.aqw(Actual home may vary from artist’s renderings or photos.) An established master-planned community in Aurora, Green Valley Ranch gives you access to neighborhood parks, trails, community events, and a brand new clubhouse and pool coming in Fall of 2025. With nearby schools including Aurora Highlands PK–8 and Vista PEAK Preparatory, an award-winning golf course just minutes away, and all the daily conveniences nearby, it’s all here in Green Valley Ranch.An established master-planned community in Aurora, Green Valley Ranch gives you access to neighborhood parks, trails, community events, and a brand new clubhouse and pool coming in Fall of 2025. With nearby schools including Aurora Highlands PK–8 and Vista PEAK Preparatory, an award-winning golf course just minutes away, and all the daily conveniences nearby, it’s all here in Green Valley Ranch.
Pending
$419,990
3992 N Rome Street, Aurora, CO 80019
3beds
1,464sqft
Est.:
Single Family Residence
Built in 2025
4,010 Square Feet Lot
$420,000 Zestimate®
$287/sqft
$119/mo HOA
What's special
Insulated garagePrivate cul-de-sacMulti-dimensional exteriorExceptional curb appeal
- 143 days |
- 36 |
- 0 |
Zillow last checked: 8 hours ago
Listing updated: September 06, 2025 at 11:50am
Listed by:
Vanise Fuqua 303-358-7452 vfuqua@oakwoodhomesco.com,
Keller Williams DTC
Source: REcolorado,MLS#: 2338221
Facts & features
Interior
Bedrooms & bathrooms
- Bedrooms: 3
- Bathrooms: 3
- Full bathrooms: 1
- 3/4 bathrooms: 1
- 1/2 bathrooms: 1
- Main level bathrooms: 1
Primary bedroom
- Level: Upper
- Area: 212.91 Square Feet
- Dimensions: 15.1 x 14.1
Bedroom
- Level: Upper
- Area: 146.3 Square Feet
- Dimensions: 11 x 13.3
Bedroom
- Level: Upper
- Area: 116 Square Feet
- Dimensions: 10 x 11.6
Primary bathroom
- Level: Upper
Bathroom
- Level: Upper
Bathroom
- Level: Main
Kitchen
- Level: Main
- Area: 182 Square Feet
- Dimensions: 13 x 14
Living room
- Level: Main
- Area: 222.7 Square Feet
- Dimensions: 13.1 x 17
Heating
- Forced Air
Cooling
- Central Air
Appliances
- Included: Dishwasher, Dryer, Electric Water Heater, Microwave, Oven, Refrigerator, Washer
Features
- Eat-in Kitchen, Entrance Foyer, Kitchen Island, Marble Counters, Open Floorplan, Pantry, Primary Suite, Smoke Free, Solid Surface Counters, Walk-In Closet(s), Wired for Data
- Flooring: Carpet, Laminate, Vinyl
- Windows: Double Pane Windows
- Basement: Crawl Space,Sump Pump
- Common walls with other units/homes: No Common Walls
Interior area
- Total structure area: 1,464
- Total interior livable area: 1,464 sqft
- Finished area above ground: 1,464
Property
Parking
- Total spaces: 2
- Parking features: Garage - Attached
- Attached garage spaces: 2
Features
- Levels: Three Or More
- Patio & porch: Patio
- Exterior features: Playground, Private Yard, Rain Gutters
- Fencing: Full
Lot
- Size: 4,010 Square Feet
- Features: Cul-De-Sac, Master Planned, Sprinklers In Front
Details
- Parcel number: R0214239
- Special conditions: Standard
Construction
Type & style
- Home type: SingleFamily
- Architectural style: A-Frame,Contemporary
- Property subtype: Single Family Residence
Materials
- Wood Siding
- Foundation: Concrete Perimeter, Slab
Condition
- New Construction
- New construction: Yes
- Year built: 2025
Details
- Builder model: Jutland
- Builder name: Oakwood Homes, LLC
- Warranty included: Yes
Utilities & green energy
- Sewer: Public Sewer
- Water: Public
- Utilities for property: Cable Available, Electricity Connected, Internet Access (Wired), Natural Gas Connected, Phone Available, Phone Connected
Green energy
- Energy efficient items: Appliances, Construction, HVAC, Insulation, Thermostat, Water Heater, Windows
Community & HOA
Community
- Security: Carbon Monoxide Detector(s), Smoke Detector(s)
- Subdivision: Coach House At Green Valley Ranch East
HOA
- Has HOA: Yes
- Amenities included: Fitness Center, Park, Playground, Pool, Spa/Hot Tub, Trail(s)
- Services included: Maintenance Grounds, Snow Removal
- HOA fee: $119 monthly
- HOA name: Westwind Managment
- HOA phone: 303-369-1800
- Second HOA name: MSI LLC
- Second HOA phone: 303-369-1800
Location
- Region: Aurora
Financial & listing details
- Price per square foot: $287/sqft
- Tax assessed value: $84,611
- Annual tax amount: $2,876
- Date on market: 8/30/2025
- Listing terms: Cash,Conventional,FHA,VA Loan
- Exclusions: Taxes Are An Annual Estimate. Pictures Will Be Updated As Construction Progresses. Earnest Money Based On Using Preferred Lender.
- Ownership: Builder
- Electric utility on property: Yes
Estimated market value
$420,000
$399,000 - $441,000
$2,607/mo
Price history
Price history
| Date | Event | Price |
|---|---|---|
| 9/6/2025 | Pending sale | $419,990$287/sqft |
Source: | ||
| 8/30/2025 | Listed for sale | $419,990$287/sqft |
Source: | ||
Public tax history
Public tax history
| Year | Property taxes | Tax assessment |
|---|---|---|
| 2025 | $2,876 +40526.8% | $22,840 +62.1% |
| 2024 | $7 +257.6% | $14,090 +140800% |
| 2023 | $2 | $10 |
Find assessor info on the county website
BuyAbility℠ payment
Est. payment
$2,477/mo
Principal & interest
$1991
Property taxes
$220
Other costs
$266
Climate risks
Neighborhood: Green Valley Ranch East
Nearby schools
GreatSchools rating
- 5/10Aurora Highlands P-8Grades: PK-8Distance: 1.3 mi
- 5/10Vista Peak 9-12 PreparatoryGrades: 9-12Distance: 3.7 mi
Schools provided by the listing agent
- Elementary: Harmony Ridge P-8
- Middle: Harmony Ridge P-8
- High: Vista Peak
- District: Adams-Arapahoe 28J
Source: REcolorado. This data may not be complete. We recommend contacting the local school district to confirm school assignments for this home.
- Loading
